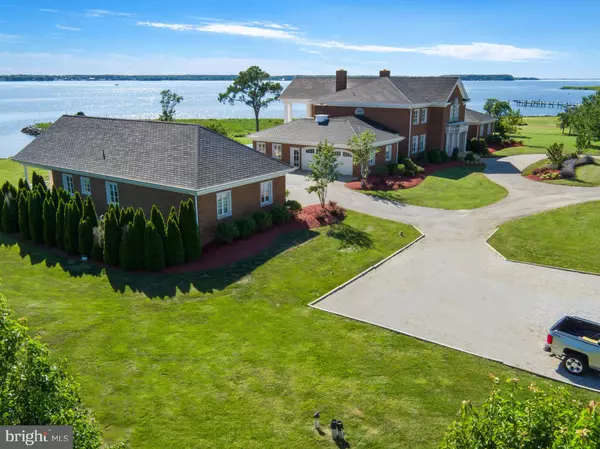For more information regarding the value of a property, please contact us for a free consultation.
8670 MARENGO FARM RD Easton, MD 21601
Want to know what your home might be worth? Contact us for a FREE valuation!

Our team is ready to help you sell your home for the highest possible price ASAP
Key Details
Sold Price $2,900,000
Property Type Single Family Home
Listing Status Sold
Purchase Type For Sale
Square Footage 10,499 sqft
Price per Sqft $276
Subdivision Marengo
MLS Listing ID 1003750991
Sold Date 07/21/17
Style Other
Bedrooms 6
Full Baths 4
Half Baths 2
HOA Y/N N
Abv Grd Liv Area 10,499
Originating Board MRIS
Year Built 2005
Annual Tax Amount $22,923
Tax Year 2015
Lot Size 11.210 Acres
Acres 11.21
Property Description
See WEBSITE: 11+ acre estate on the Miles River. 5BR/3.5BA main house. Exquisite craftsmanship is noticed in the intricate moldings, and fine materials and finishes such as Brazilian santos mahogany floors, Indian sandstone, Israeli and French limestone, and onyx to name a few. Too many amenities to list here! A guest house, wine cellar, dock, pool, and 2-car
Location
State MD
County Talbot
Direction South
Rooms
Other Rooms Living Room, Dining Room, Primary Bedroom, Bedroom 3, Bedroom 4, Bedroom 5, Kitchen, Den, Foyer, Breakfast Room, Study, Other
Main Level Bedrooms 1
Interior
Interior Features Butlers Pantry, Family Room Off Kitchen, Kitchen - Gourmet, Kitchen - Island, Primary Bath(s), Upgraded Countertops, Crown Moldings, Curved Staircase, Double/Dual Staircase, WhirlPool/HotTub, Wood Floors, Recessed Lighting, Other
Hot Water Natural Gas, Electric
Heating Heat Pump(s)
Cooling Geothermal
Fireplaces Number 4
Equipment Washer/Dryer Hookups Only, Dishwasher, Cooktop, Extra Refrigerator/Freezer, Exhaust Fan, Microwave, Oven/Range - Gas, Range Hood, Refrigerator, Six Burner Stove, Water Heater - Tankless
Fireplace Y
Window Features Double Pane,Insulated,Low-E
Appliance Washer/Dryer Hookups Only, Dishwasher, Cooktop, Extra Refrigerator/Freezer, Exhaust Fan, Microwave, Oven/Range - Gas, Range Hood, Refrigerator, Six Burner Stove, Water Heater - Tankless
Heat Source Geo-thermal
Exterior
Exterior Feature Balconies- Multiple, Terrace, Patio(s)
Parking Features Garage Door Opener
Garage Spaces 2.0
Pool In Ground
Utilities Available Under Ground
Waterfront Description Rip-Rap,Private Dock Site
View Y/N Y
Water Access N
Water Access Desc Boat - Powered,Canoe/Kayak,Fishing Allowed,Personal Watercraft (PWC),Private Access,Sail,Swimming Allowed,Waterski/Wakeboard
View River
Roof Type Rubber
Accessibility 48\"+ Halls, Doors - Lever Handle(s)
Porch Balconies- Multiple, Terrace, Patio(s)
Attached Garage 2
Total Parking Spaces 2
Garage Y
Private Pool Y
Building
Story 2
Foundation Concrete Perimeter, Block, Crawl Space, Slab
Sewer Septic Exists
Water Well
Architectural Style Other
Level or Stories 2
Additional Building Above Grade, Guest House
Structure Type 9'+ Ceilings,Cathedral Ceilings,High,Vaulted Ceilings
New Construction N
Schools
School District Talbot County Public Schools
Others
Senior Community No
Tax ID 2101056565
Ownership Fee Simple
Security Features Motion Detectors,Monitored
Special Listing Condition Standard
Read Less

Bought with Schuyler G Benson • Benson & Mangold, LLC
Learn More About LPT Realty




