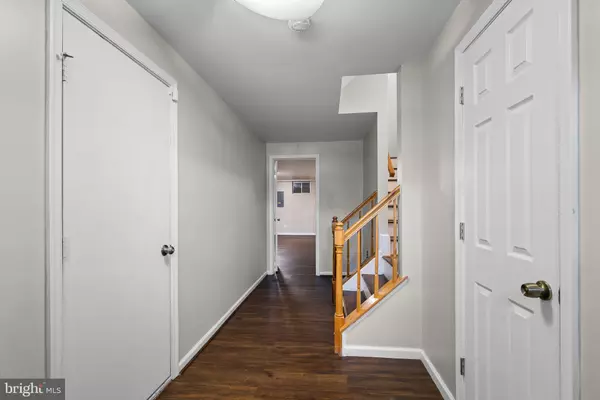For more information regarding the value of a property, please contact us for a free consultation.
204 FAIR OAKS AVE Stafford, VA 22554
Want to know what your home might be worth? Contact us for a FREE valuation!

Our team is ready to help you sell your home for the highest possible price ASAP
Key Details
Sold Price $418,000
Property Type Townhouse
Sub Type Interior Row/Townhouse
Listing Status Sold
Purchase Type For Sale
Square Footage 1,740 sqft
Price per Sqft $240
Subdivision Townes Of Ashleigh
MLS Listing ID VAST2033716
Sold Date 12/30/24
Style Colonial
Bedrooms 3
Full Baths 2
Half Baths 2
HOA Fees $96/mo
HOA Y/N Y
Abv Grd Liv Area 1,500
Originating Board BRIGHT
Year Built 1993
Annual Tax Amount $2,456
Tax Year 2021
Lot Size 1,799 Sqft
Acres 0.04
Property Description
WELCOME to 204 Fair Oaks Ave, a stunning 3-bedroom, 4-bathroom home in Stafford, VA, just minutes from Washington, D.C. This beautifully upgraded 1,740 sq. ft. residence spans three levels and features a spacious open-concept layout, perfect for modern living. The elegant kitchen boasts sleek stainless steel appliances, ideal for culinary enthusiasts. Conveniently located near a variety of shops, stores, and restaurants, this home combines comfort with accessibility. Don't miss your chance to make this beautiful property yours—schedule a tour today! MOTIVATED SELLER Priced to move. BRING YOUR OFFER TODAY BE IN BY THE HOLIDAY.
Location
State VA
County Stafford
Zoning R2
Rooms
Other Rooms Living Room, Dining Room, Primary Bedroom, Bedroom 2, Bedroom 3, Kitchen, Family Room, Laundry, Half Bath
Basement Front Entrance, Outside Entrance, Full, Walkout Level
Interior
Interior Features Kitchen - Table Space, Dining Area, Primary Bath(s), Floor Plan - Open, Kitchen - Island
Hot Water Electric
Heating Heat Pump(s)
Cooling Heat Pump(s)
Flooring Ceramic Tile, Hardwood, Carpet
Fireplaces Number 1
Equipment Disposal, Oven/Range - Electric, Range Hood, Refrigerator
Fireplace Y
Appliance Disposal, Oven/Range - Electric, Range Hood, Refrigerator
Heat Source Electric
Laundry Has Laundry, Washer In Unit, Dryer In Unit
Exterior
Exterior Feature Deck(s)
Parking Features Garage - Front Entry
Garage Spaces 2.0
Utilities Available Electric Available, Water Available
Amenities Available Tot Lots/Playground
Water Access N
Accessibility None
Porch Deck(s)
Attached Garage 1
Total Parking Spaces 2
Garage Y
Building
Story 3
Foundation Slab
Sewer Public Sewer
Water Public
Architectural Style Colonial
Level or Stories 3
Additional Building Above Grade, Below Grade
New Construction N
Schools
Elementary Schools Anthony Burns
Middle Schools Stafford
High Schools Brooke Point
School District Stafford County Public Schools
Others
HOA Fee Include Management,Common Area Maintenance,Reserve Funds,Trash
Senior Community No
Tax ID 30P 2 146
Ownership Fee Simple
SqFt Source Assessor
Special Listing Condition Standard
Read Less

Bought with Esther Stanard • Cornerstone Elite Properties, LLC.



