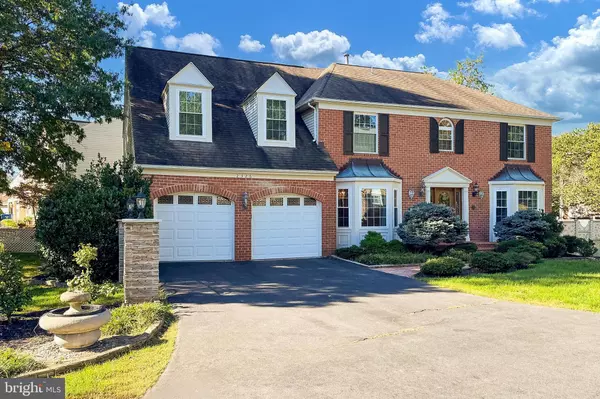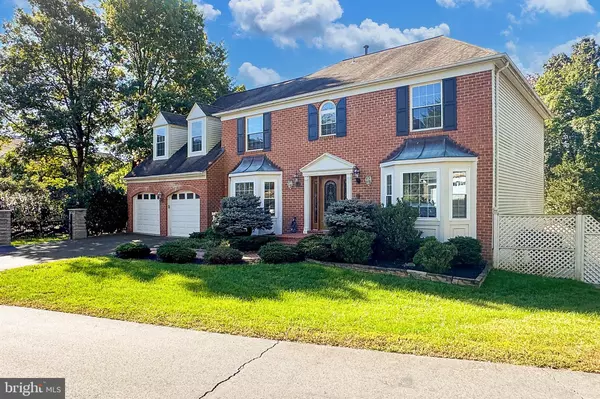For more information regarding the value of a property, please contact us for a free consultation.
2326 MORGAN LN Dunn Loring, VA 22027
Want to know what your home might be worth? Contact us for a FREE valuation!

Our team is ready to help you sell your home for the highest possible price ASAP
Key Details
Sold Price $1,325,000
Property Type Single Family Home
Sub Type Detached
Listing Status Sold
Purchase Type For Sale
Square Footage 4,329 sqft
Price per Sqft $306
Subdivision Kings Glenn
MLS Listing ID VAFX2204824
Sold Date 12/23/24
Style Colonial
Bedrooms 5
Full Baths 4
Half Baths 1
HOA Fees $4/ann
HOA Y/N Y
Abv Grd Liv Area 3,479
Originating Board BRIGHT
Year Built 1985
Annual Tax Amount $13,668
Tax Year 2024
Lot Size 0.279 Acres
Acres 0.28
Property Description
Prime Location - 5 bedroom, 4.5 bath Dunn Loring Colonial. The main floor includes formal living and dining rooms, dedicated office, open concept kitchen with deck walk out and attached family room with beautfiul Brazilian Cherry Floors. There are 2 ensuite masters on the upper level along with 2 generous additional bedrooms that share a hall bath. The lower level includes a family room, an additional huge bedroom (king size bed fits nicely) and full bath. There is tons of unfinished storage space or room to add additional bedrooms or entertainment spaces. All of this within the Marshall Pyramid (Stenwood, Kilmer, Marshall). The house sits on a beautifully mature and professionally groomed landscaped lot, with fenced side yard and rear entertainment patio. Situated between Tysons and Mosiac entertainment/shopping destinations, with the Dunn Loring metro easily accessible down Gallows Road.
Location
State VA
County Fairfax
Zoning 141
Rooms
Basement Daylight, Full, Interior Access, Outside Entrance, Partially Finished, Walkout Level, Windows
Interior
Interior Features Bathroom - Soaking Tub, Bathroom - Tub Shower, Carpet, Ceiling Fan(s), Crown Moldings, Dining Area, Family Room Off Kitchen, Floor Plan - Traditional, Formal/Separate Dining Room, Kitchen - Eat-In, Kitchen - Island, Primary Bath(s), Walk-in Closet(s), Window Treatments, Wood Floors, Chair Railings, Recessed Lighting
Hot Water Natural Gas
Cooling Central A/C, Ceiling Fan(s), Attic Fan
Flooring Carpet, Hardwood, Tile/Brick
Fireplaces Number 1
Fireplaces Type Fireplace - Glass Doors, Gas/Propane
Equipment Cooktop, Dishwasher, Disposal, Dryer, Microwave, Oven - Double, Oven - Wall, Refrigerator, Washer
Fireplace Y
Window Features Bay/Bow,Replacement
Appliance Cooktop, Dishwasher, Disposal, Dryer, Microwave, Oven - Double, Oven - Wall, Refrigerator, Washer
Heat Source Natural Gas
Laundry Main Floor
Exterior
Exterior Feature Patio(s), Deck(s)
Parking Features Garage - Front Entry, Garage Door Opener, Inside Access
Garage Spaces 4.0
Fence Decorative, Fully, Rear, Wrought Iron, Wood
Amenities Available None
Water Access N
Roof Type Architectural Shingle
Accessibility None
Porch Patio(s), Deck(s)
Attached Garage 2
Total Parking Spaces 4
Garage Y
Building
Lot Description Corner, Front Yard, No Thru Street, Pipe Stem, SideYard(s)
Story 2
Foundation Concrete Perimeter
Sewer Public Sewer
Water Public
Architectural Style Colonial
Level or Stories 2
Additional Building Above Grade, Below Grade
New Construction N
Schools
Elementary Schools Stenwood
Middle Schools Kilmer
High Schools Marshall
School District Fairfax County Public Schools
Others
HOA Fee Include None
Senior Community No
Tax ID 0394 29 0015
Ownership Fee Simple
SqFt Source Assessor
Acceptable Financing Cash, Conventional, FHA, VA
Listing Terms Cash, Conventional, FHA, VA
Financing Cash,Conventional,FHA,VA
Special Listing Condition Standard
Read Less

Bought with Robin L Wolters • Coldwell Banker Realty



