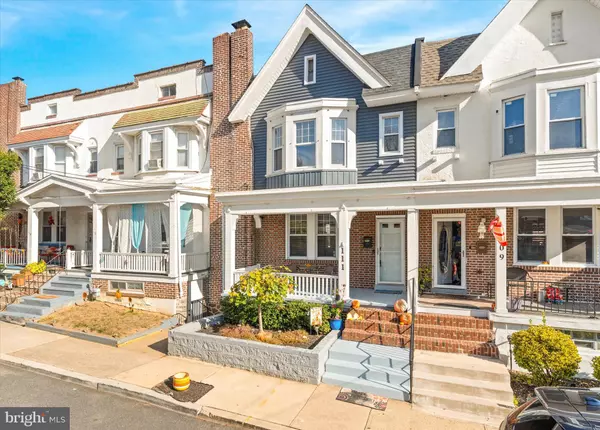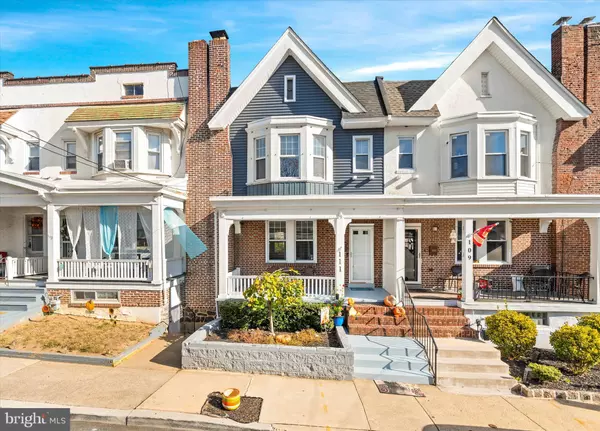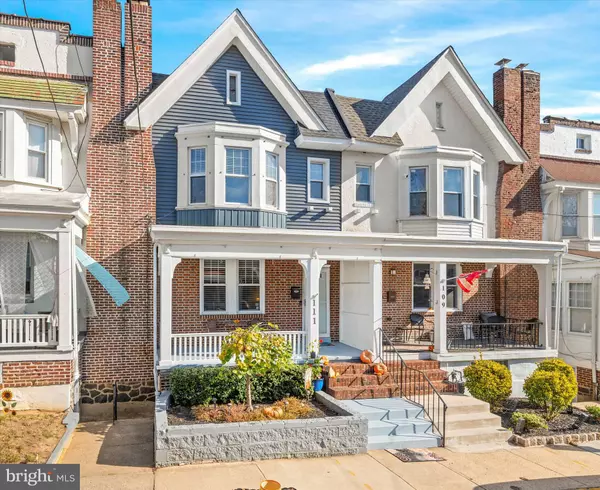For more information regarding the value of a property, please contact us for a free consultation.
111 W 19TH ST Wilmington, DE 19802
Want to know what your home might be worth? Contact us for a FREE valuation!

Our team is ready to help you sell your home for the highest possible price ASAP
Key Details
Sold Price $240,000
Property Type Townhouse
Sub Type End of Row/Townhouse
Listing Status Sold
Purchase Type For Sale
Square Footage 1,425 sqft
Price per Sqft $168
Subdivision Wilm #05
MLS Listing ID DENC2072090
Sold Date 12/20/24
Style Colonial
Bedrooms 3
Full Baths 1
Half Baths 1
HOA Y/N N
Abv Grd Liv Area 1,425
Originating Board BRIGHT
Year Built 1920
Annual Tax Amount $1,717
Tax Year 1999
Lot Size 2,178 Sqft
Acres 0.05
Property Description
Welcome to this adorable home that has been lovingly maintained throughout the years. You may hang out on the front porch enjoying your coffee or step inside and experience the perfect blend of charm and comfort. The exposed red brick wall and original hardwood floors exudes timeless appeal, while the spacious living room, complete with a cozy wood-burning fireplace, is perfect for relaxing during those chilly winter nights. The dining room offers plenty of space to gather with loved ones for the upcoming holidays, making it an entertainer's dream. Step into this bright and welcoming kitchen, where fresh white cabinetry creates a fresh, airy atmosphere perfect for gas cooking and creating memories and boasts brand-new touch-less kitchen faucet. Just off the kitchen, you'll find a convenient powder room. The entrance nook leads you to the adorable backyard, complete with a cozy patio and a lush garden, ideal for relaxing and entertaining during the spring and summer months.
Upstairs, the second floor boasts three comfortable bedrooms and a beautifully updated bathroom. Recent upgrades include freshly cleaned and stretched carpets, as well as a brand-new dual flush commode and vanity. The main bedroom features a charming spiral staircase that leads to a serene reading nook—your perfect retreat for some quiet time away from it all. There is a walkout from the third floor to a rooftop that you can possibly install a deck when you want to enjoy the stars at night. (confirm with the city of Wilmington) This home has a new roof, new Smart Samsung washer and dryer, hardwood floors under the carpet on the 2nd floor. Location location location... Close to I-95, waking distance to the banking district, Market Street entertainment, Grand Opera house, Dupont Theater and incredible restaurants. Walk to Trolley Square, bus stops, SEPTA and Amtrak train, 20 min from Philly and just a short ride to tax free shopping at the DE beaches. Close to the River front with additional restaurants, Imax Cinema, mini-golf, DE childrens museum, trampoline park, walking and biking trails etc....
Location
State DE
County New Castle
Area Wilmington (30906)
Zoning RES
Rooms
Other Rooms Living Room, Dining Room, Primary Bedroom, Bedroom 2, Kitchen, Bedroom 1, Other
Basement Full
Interior
Interior Features Butlers Pantry, Kitchen - Eat-In
Hot Water Oil, S/W Changeover
Heating Hot Water
Cooling Window Unit(s)
Flooring Wood, Fully Carpeted
Fireplaces Number 1
Fireplaces Type Wood
Equipment Dishwasher, Built-In Microwave, Dryer - Electric, Oven/Range - Gas
Fireplace Y
Window Features Double Hung
Appliance Dishwasher, Built-In Microwave, Dryer - Electric, Oven/Range - Gas
Heat Source Oil
Laundry Basement
Exterior
Exterior Feature Deck(s), Porch(es)
Fence Wood
Utilities Available Cable TV, Sewer Available, Water Available, Natural Gas Available
Water Access N
Roof Type Flat,Shingle
Accessibility None
Porch Deck(s), Porch(es)
Road Frontage City/County
Garage N
Building
Story 2
Foundation Permanent
Sewer Public Sewer
Water Public
Architectural Style Colonial
Level or Stories 2
Additional Building Above Grade
New Construction N
Schools
Elementary Schools Marbrook
Middle Schools Stanton
High Schools Thomas Mckean
School District Red Clay Consolidated
Others
Senior Community No
Tax ID 26-022.30-180
Ownership Fee Simple
SqFt Source Estimated
Security Features Carbon Monoxide Detector(s),Surveillance Sys
Acceptable Financing Conventional, FHA, Cash, VA
Listing Terms Conventional, FHA, Cash, VA
Financing Conventional,FHA,Cash,VA
Special Listing Condition Standard
Read Less

Bought with Joseph S Kreisher Jr. • RE/MAX Associates



