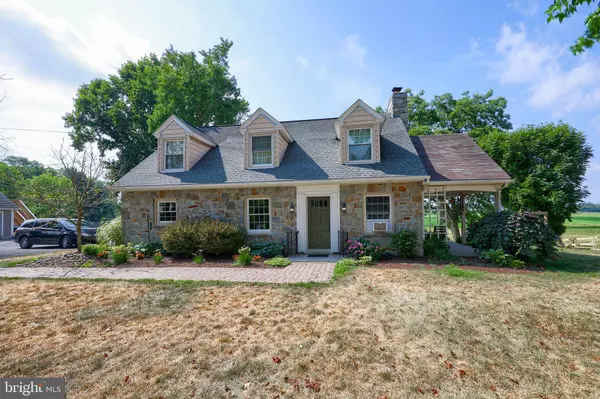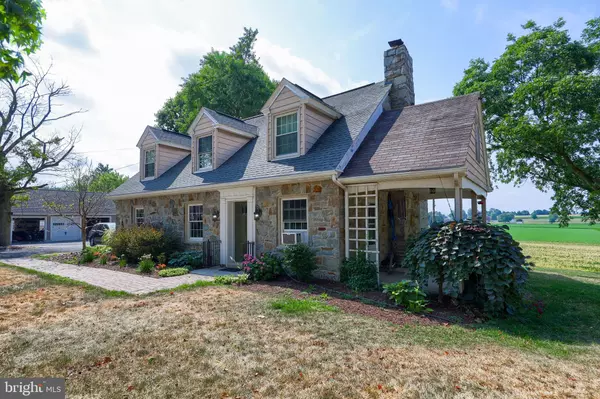For more information regarding the value of a property, please contact us for a free consultation.
28 HELLERS CHURCH RD Leola, PA 17540
Want to know what your home might be worth? Contact us for a FREE valuation!

Our team is ready to help you sell your home for the highest possible price ASAP
Key Details
Sold Price $470,000
Property Type Single Family Home
Sub Type Detached
Listing Status Sold
Purchase Type For Sale
Square Footage 2,006 sqft
Price per Sqft $234
Subdivision None Available
MLS Listing ID PALA2053694
Sold Date 12/19/24
Style Cape Cod
Bedrooms 3
Full Baths 1
Half Baths 1
HOA Y/N N
Abv Grd Liv Area 2,006
Originating Board BRIGHT
Year Built 1951
Annual Tax Amount $5,083
Tax Year 2024
Lot Size 1.400 Acres
Acres 1.4
Lot Dimensions 0.00 x 0.00
Property Description
*MULTIPLE OFFERS RECEIVED, ALL OFFERS MUST BE IN TOMORROW 11/1 BY 3:00PM. *
Come see this meticulously kept 1.4 acre property with a beautiful 3 bedroom, 1.5 bath house & newer 2 story barn for storage and pasture ground with amazing farmland views, mature trees makes this a very desirable one of it's kind property. Schedule your showing today! Don't miss this opportunity to own a dream come true property.
Location
State PA
County Lancaster
Area Upper Leacock Twp (10536)
Zoning R-2
Direction South
Rooms
Basement Daylight, Full, Full
Interior
Interior Features Primary Bath(s), Bathroom - Tub Shower, Wood Floors, Stove - Wood
Hot Water Electric
Heating Radiator
Cooling None
Flooring Carpet, Hardwood, Vinyl
Fireplaces Number 1
Fireplaces Type Gas/Propane
Equipment Built-In Microwave, Dishwasher, Oven/Range - Electric
Furnishings No
Fireplace Y
Window Features Replacement
Appliance Built-In Microwave, Dishwasher, Oven/Range - Electric
Heat Source Electric, Propane - Owned, Wood
Laundry Basement
Exterior
Garage Spaces 4.0
Fence Wood
Utilities Available Above Ground
Water Access N
View Other
Roof Type Asphalt
Street Surface Paved
Accessibility None
Road Frontage Boro/Township
Total Parking Spaces 4
Garage N
Building
Lot Description Open, Rear Yard, Rural
Story 2
Foundation Concrete Perimeter
Sewer On Site Septic
Water Public
Architectural Style Cape Cod
Level or Stories 2
Additional Building Above Grade, Below Grade
Structure Type Dry Wall,Plaster Walls,Vinyl
New Construction N
Schools
School District Conestoga Valley
Others
Senior Community No
Tax ID 360-83946-0-0000
Ownership Fee Simple
SqFt Source Assessor
Acceptable Financing Cash, Conventional
Listing Terms Cash, Conventional
Financing Cash,Conventional
Special Listing Condition Standard
Read Less

Bought with Wilmer Martin Martin • Beiler-Campbell Realtors-Quarryville



