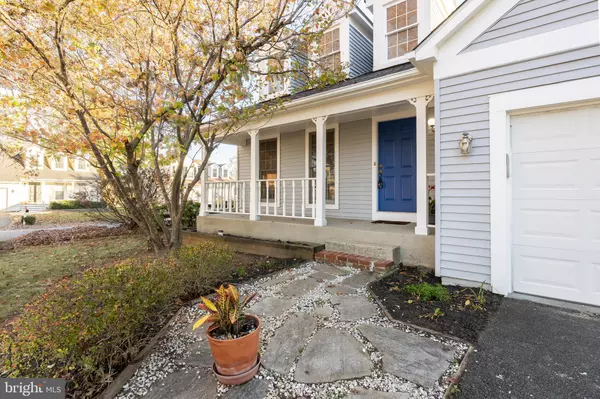For more information regarding the value of a property, please contact us for a free consultation.
2 MUSTANG HILL CT North Potomac, MD 20878
Want to know what your home might be worth? Contact us for a FREE valuation!

Our team is ready to help you sell your home for the highest possible price ASAP
Key Details
Sold Price $850,000
Property Type Single Family Home
Sub Type Detached
Listing Status Sold
Purchase Type For Sale
Square Footage 2,202 sqft
Price per Sqft $386
Subdivision Potomac Ridge
MLS Listing ID MDMC2154272
Sold Date 12/11/24
Style Colonial
Bedrooms 4
Full Baths 3
Half Baths 1
HOA Fees $58/mo
HOA Y/N Y
Abv Grd Liv Area 1,702
Originating Board BRIGHT
Year Built 1987
Annual Tax Amount $7,989
Tax Year 2024
Lot Size 7,721 Sqft
Acres 0.18
Property Description
Welcome to this beautiful 4-bedroom/3.5-bath contemporary home in the highly sought after Potomac Ridge community, within the nationally top-rated Wootton High School District!
Featuring a dramatic two-story open floor plan and an array of recent updates—including a new roof (2020), new HVAC compressor (2019), new windows upstairs and in dining room (2024), a sleek white kitchen (2024), bathrooms (2021)—this move-in ready gem also boasts a fully permitted basement renovation with a separate entrance and added soundproofing insulation between floors for extra privacy.
A repaved driveway and an inviting covered front porch set the stage as you enter this fantastic colonial home, which has been freshly painted and enhanced with brand-new light fixtures and hardwood floors throughout the main and upper levels (2012). The spacious Living Room/Dining Room combination features a stunning two-story vaulted ceiling and three skylights that flood the space with natural light. The gorgeous eat-in Kitchen is a chef's dream, offering quartz countertops, full-length white cabinetry, stainless steel appliances, and modern LVP flooring. Adjacent to the Kitchen, the cozy Family Room boasts a wood-burning fireplace and a sliding glass door that leads to a charming screened-in porch—ideal for relaxing or entertaining. A convenient half bath completes the main level.
Upstairs is a Primary Suite with en-suite bathroom and closet, as well as two secondary bedrooms and a hall bath.
The fully finished, walk-out lower level is a true standout, featuring a fourth bedroom, a third full bath, a kitchenette, a laundry room, and a spacious recreation room. With its separate entrance, this level is perfect for multi-generational living. Enjoy the wonderful community's parks, walk trails, and playground!
Nestled in the popular North Potomac neighborhood, this home is ideally located near shopping, dining, entertainment, and major commuter routes, including the ICC (MD 200), I-370, and I-270.
Don't miss the opportunity to make this exceptional home yours! *****Offers are due by 5:00pm Wednesday 11/20*****
Location
State MD
County Montgomery
Zoning R200
Rooms
Basement Fully Finished, Side Entrance
Interior
Interior Features Family Room Off Kitchen, Dining Area, Breakfast Area
Hot Water Electric
Heating Forced Air
Cooling Central A/C, Ceiling Fan(s)
Fireplaces Number 1
Fireplaces Type Fireplace - Glass Doors
Equipment Dishwasher, Dryer, Washer, Stove, Refrigerator, Microwave
Fireplace Y
Appliance Dishwasher, Dryer, Washer, Stove, Refrigerator, Microwave
Heat Source Electric
Exterior
Exterior Feature Porch(es), Enclosed, Screened
Parking Features Garage - Front Entry, Garage Door Opener
Garage Spaces 2.0
Amenities Available Tennis Courts, Basketball Courts, Tot Lots/Playground
Water Access N
Accessibility Other
Porch Porch(es), Enclosed, Screened
Attached Garage 2
Total Parking Spaces 2
Garage Y
Building
Lot Description Corner
Story 2
Foundation Concrete Perimeter
Sewer Public Sewer
Water Public
Architectural Style Colonial
Level or Stories 2
Additional Building Above Grade, Below Grade
Structure Type 9'+ Ceilings,Cathedral Ceilings
New Construction N
Schools
Elementary Schools Travilah
Middle Schools Robert Frost
High Schools Thomas S. Wootton
School District Montgomery County Public Schools
Others
Pets Allowed N
HOA Fee Include Reserve Funds,Snow Removal,Trash
Senior Community No
Tax ID 160602472025
Ownership Fee Simple
SqFt Source Assessor
Acceptable Financing Cash, FHA, Conventional, VA
Listing Terms Cash, FHA, Conventional, VA
Financing Cash,FHA,Conventional,VA
Special Listing Condition Standard
Read Less

Bought with Jennifer L Drennan • Taylor Properties



