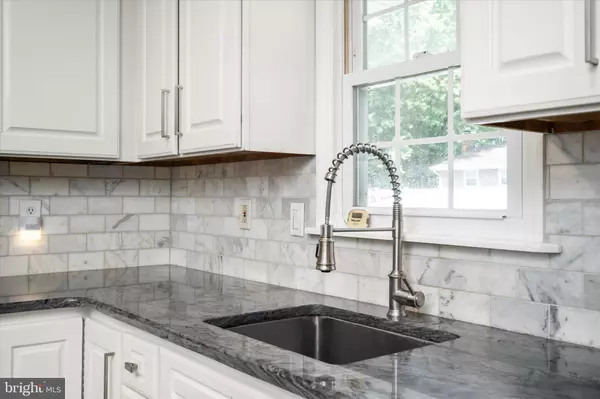For more information regarding the value of a property, please contact us for a free consultation.
196 ELTON AVE Hamilton, NJ 08620
Want to know what your home might be worth? Contact us for a FREE valuation!

Our team is ready to help you sell your home for the highest possible price ASAP
Key Details
Sold Price $470,000
Property Type Single Family Home
Sub Type Detached
Listing Status Sold
Purchase Type For Sale
Square Footage 1,176 sqft
Price per Sqft $399
Subdivision Sunnybrae Village
MLS Listing ID NJME2046264
Sold Date 12/16/24
Style Ranch/Rambler
Bedrooms 3
Full Baths 1
Half Baths 2
HOA Y/N N
Abv Grd Liv Area 1,176
Originating Board BRIGHT
Year Built 1965
Annual Tax Amount $7,296
Tax Year 2023
Lot Size 8,120 Sqft
Acres 0.19
Lot Dimensions 70.00 x 116.00
Property Description
Beautiful brick ranch located on a quaint and quiet street in Yardville. Luxury wide plank vinyl flooring greets you throughout the main living areas with original oak floors below throughout. Full brick wall gas fireplace decorates the living room with triple windows for plenty of natural light. This home has been outfitted to be an open floor plan with a large dining room and renovated kitchen with premium quartzite counters, upgraded stainless steel appliances, plenty of kitchen cabinets, coffee and breakfast bar. Three bedrooms; master bedroom is complete with half bath and two other bedrooms share a thoughtfully new full bath with marble tiles, built-in accessory shelving and combination heating fan that adds warmth and comfort. Rounding out this main level is a sunroom that leads to a fenced in backyard. Continue to entertain and enjoy a partially finished basement with a stylish half bath, home office, and palatial family room plus a tremendous amount of storage, bilco doors and generous laundry area. Walk to Sunnybrae elementary school, community playground, close to all major commuting routes and shopping. See this gem today!
Location
State NJ
County Mercer
Area Hamilton Twp (21103)
Zoning RES
Rooms
Other Rooms Living Room, Dining Room, Bedroom 2, Bedroom 3, Kitchen, Bedroom 1, Sun/Florida Room
Basement Full, Interior Access
Main Level Bedrooms 3
Interior
Hot Water Natural Gas
Heating Forced Air
Cooling Central A/C, Ceiling Fan(s)
Fireplace N
Heat Source Natural Gas
Laundry Lower Floor
Exterior
Fence Fully
Pool Above Ground
Water Access N
Accessibility None
Garage N
Building
Story 1
Foundation Block
Sewer Public Sewer
Water Public
Architectural Style Ranch/Rambler
Level or Stories 1
Additional Building Above Grade, Below Grade
New Construction N
Schools
Elementary Schools Sunnybrae E.S.
Middle Schools Grice
High Schools West Ham.
School District Hamilton Township
Others
Senior Community No
Tax ID 03-02674-00029
Ownership Fee Simple
SqFt Source Assessor
Special Listing Condition Standard
Read Less

Bought with Jason Freedman • RE/MAX Properties - Newtown



