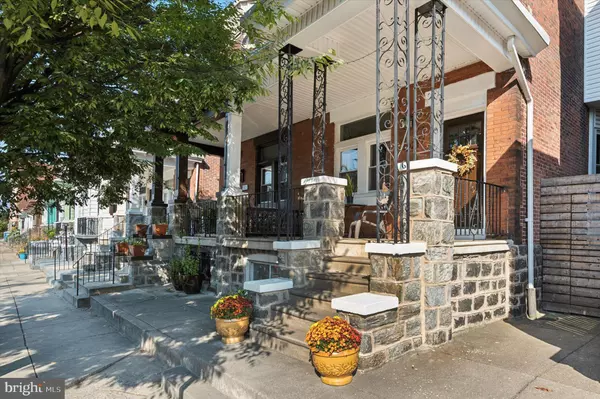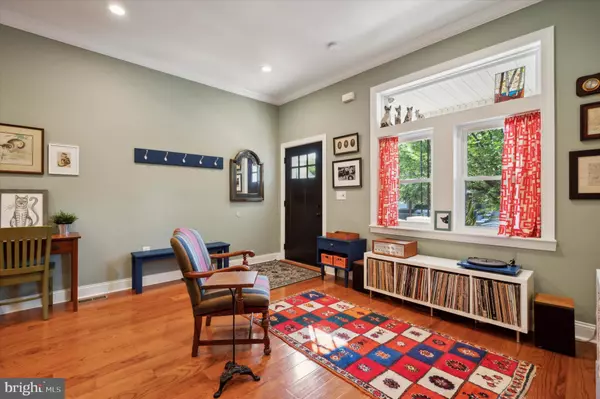For more information regarding the value of a property, please contact us for a free consultation.
5021 LOCUST ST Philadelphia, PA 19139
Want to know what your home might be worth? Contact us for a FREE valuation!

Our team is ready to help you sell your home for the highest possible price ASAP
Key Details
Sold Price $410,000
Property Type Single Family Home
Sub Type Twin/Semi-Detached
Listing Status Sold
Purchase Type For Sale
Square Footage 1,590 sqft
Price per Sqft $257
Subdivision Walnut Hill
MLS Listing ID PAPH2409598
Sold Date 12/16/24
Style Traditional
Bedrooms 3
Full Baths 2
HOA Y/N N
Abv Grd Liv Area 1,590
Originating Board BRIGHT
Year Built 1925
Annual Tax Amount $5,490
Tax Year 2024
Lot Size 1,560 Sqft
Acres 0.04
Lot Dimensions 20.00 x 80.00
Property Description
This sun-drenched, extra-wide twin with a charming porch and handsome facade was impeccably renovated a few short years ago with top-tier finishes throughout. Gleaming wide-plank oak floors, 10-foot ceilings with crown molding and recessed lighting, and ample windows run throughout this airy and spacious home. The open-plan first floor has an expansive stretch of space for living and dining, followed by a chef's dream of a kitchen and access to the partially finished basement that's ready to go as a playroom or makerspace. The kitchen has work and storage space galore via 42-inch Shaker-style cabinets with crown molding, complete with an enormous pantry; veined quartz countertops and waterfall island with breakfast bar and stylish oversized pendant lighting; extra-deep Kohler undermount sink with pulldown faucet; and a stainless steel Frigidaire Gallery appliance package including convection oven. Upstairs, off a wide hallway with a linen closet is an oversized primary suite, two additional ample bedrooms and a well-appointed hall bath. The primary suite is laid out for optimal privacy, with a large closet and en-suite bath at the entrance and the bedroom with two exposures from three windows and more than enough space for a king-size bed tucked behind them. The en suite features a marble-topped double vanity with soft-close drawers and cabinets, full-wall pillow subway tile surround and marble hex floors in the step-in shower with glass doors and rainhead faucet. Each of the additional bedrooms is very well sized with good closet space and has its own distinct charm. The front features a tray ceiling and bay window, and the large-enough-for-a-full-bed middle has two windows. The hall bath is equipped with a tub with full-wall elongated subway tile surround and another marble-topped double vanity with soft-close drawers and cabinets. The partially finished basement with multiple windows, drywalled ceiling and painted cement floors is one weekend project away from being able to be used as additional living space, and has SpeedQueen laundry plus a functioning Bilco door for direct access to both the rear patio with privacy fence and the side alley with a gate to the street. This home sits on a lovely, neighborly block in a great Garden Court location–Barkan Park is within a couple blocks, and just beyond that is Malcolm X Park plus neighborhood favorites like Saad's, Manakeesh, Jezebel's and Green Line Cafe.
Location
State PA
County Philadelphia
Area 19139 (19139)
Zoning RSA3
Rooms
Basement Partially Finished, Walkout Stairs
Interior
Hot Water Electric
Heating Forced Air
Cooling Central A/C
Fireplace N
Heat Source Natural Gas
Exterior
Water Access N
Accessibility None
Garage N
Building
Story 2
Foundation Other
Sewer Public Sewer
Water Public
Architectural Style Traditional
Level or Stories 2
Additional Building Above Grade, Below Grade
New Construction N
Schools
School District Philadelphia City
Others
Senior Community No
Tax ID 602073400
Ownership Fee Simple
SqFt Source Assessor
Special Listing Condition Standard
Read Less

Bought with Benjamin M Camp • Elfant Wissahickon-Rittenhouse Square



