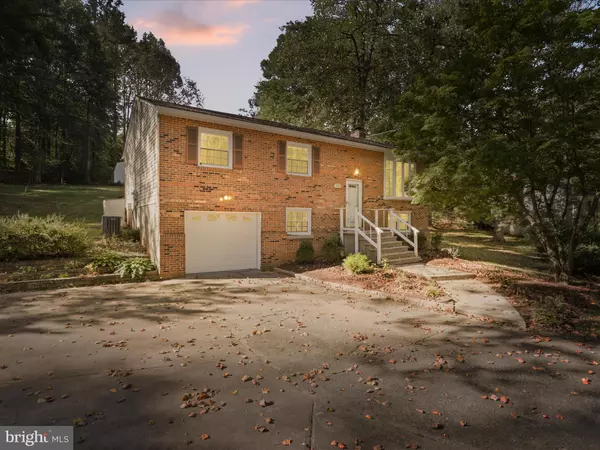For more information regarding the value of a property, please contact us for a free consultation.
12252 PURCELL RD Manassas, VA 20112
Want to know what your home might be worth? Contact us for a FREE valuation!

Our team is ready to help you sell your home for the highest possible price ASAP
Key Details
Sold Price $540,000
Property Type Single Family Home
Sub Type Detached
Listing Status Sold
Purchase Type For Sale
Square Footage 2,012 sqft
Price per Sqft $268
Subdivision None Available
MLS Listing ID VAPW2081080
Sold Date 12/13/24
Style Split Level
Bedrooms 4
Full Baths 3
HOA Y/N N
Abv Grd Liv Area 1,232
Originating Board BRIGHT
Year Built 1981
Annual Tax Amount $4,591
Tax Year 2024
Lot Size 1.001 Acres
Acres 1.0
Property Description
Charming 4-Bedroom Split-Level Home on 1 Acre in Prince William County
Set on a scenic 1-acre lot in desirable Prince William County, this 4-bedroom, 3-bathroom split-level home offers comfort and character. It features hardwood floors newly installed carpet and fresh interior paint. The roof was replaced in 2023, ensuring long-lasting durability. The home boasts a spacious deck at the rear, ideal for outdoor entertaining or relaxing in the serene surroundings. Inside, enjoy the warmth of a cozy wood-burning stove in the fireplace, and take advantage of the finished basement for additional living space. A one-car garage and two storage sheds provide extra convenience for tools, equipment, or hobbies. This home is ready for your personal touches and updates, offering great potential in a peaceful location!
Location
State VA
County Prince William
Zoning A1
Rooms
Basement Fully Finished
Main Level Bedrooms 4
Interior
Hot Water Electric
Heating Heat Pump(s)
Cooling Central A/C
Flooring Carpet, Wood, Vinyl
Fireplaces Number 1
Fireplaces Type Brick, Wood
Fireplace Y
Heat Source Electric
Exterior
Parking Features Garage Door Opener
Garage Spaces 9.0
Water Access N
Roof Type Shingle
Accessibility None
Attached Garage 1
Total Parking Spaces 9
Garage Y
Building
Story 2
Foundation Permanent
Sewer Private Septic Tank
Water Public
Architectural Style Split Level
Level or Stories 2
Additional Building Above Grade, Below Grade
Structure Type Block Walls,Brick,Dry Wall,Paneled Walls
New Construction N
Schools
Elementary Schools Marshall
Middle Schools Benton
High Schools Osbourn Park
School District Prince William County Public Schools
Others
Senior Community No
Tax ID 7893-95-0492
Ownership Fee Simple
SqFt Source Assessor
Acceptable Financing Conventional, Cash, VA, FHA
Listing Terms Conventional, Cash, VA, FHA
Financing Conventional,Cash,VA,FHA
Special Listing Condition Standard
Read Less

Bought with David Shumway • CityWorth Homes



