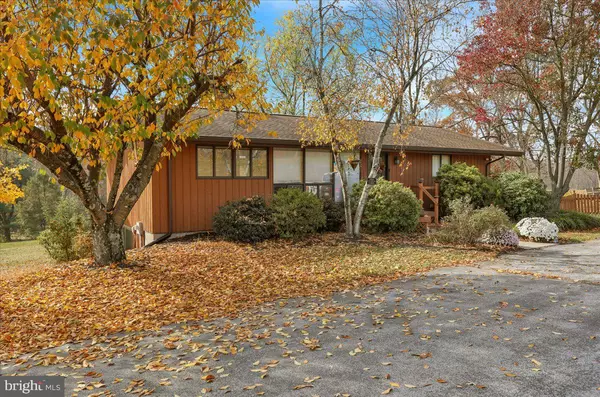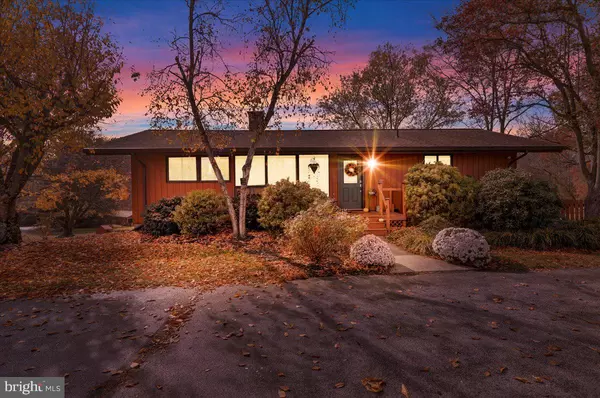For more information regarding the value of a property, please contact us for a free consultation.
13 JAMES DR Bernville, PA 19506
Want to know what your home might be worth? Contact us for a FREE valuation!

Our team is ready to help you sell your home for the highest possible price ASAP
Key Details
Sold Price $430,000
Property Type Single Family Home
Sub Type Detached
Listing Status Sold
Purchase Type For Sale
Square Footage 3,720 sqft
Price per Sqft $115
Subdivision None Available
MLS Listing ID PABK2050372
Sold Date 12/13/24
Style Ranch/Rambler
Bedrooms 3
Full Baths 2
HOA Y/N N
Abv Grd Liv Area 2,480
Originating Board BRIGHT
Year Built 1974
Annual Tax Amount $4,596
Tax Year 2024
Lot Size 4.570 Acres
Acres 4.57
Lot Dimensions 0.00 x 0.00
Property Description
Welcome to your dream country retreat! This charming home offers spacious comfort with three bedrooms and two full bathrooms, prefect for relaxation and entertaining. Inside cathedral ceilings create an open airy feel, while two wood pellet stoves provide cozy warmth through the cooler seasons. Step outside to a 40 x 14 ft deck that's perfect for taking in the scenic views and hosting gatherings. Set on 4.57 acres of beautiful land, this property provides ample privacy and space to explore nature right at your doorstep. Embrace peaceful country living with all the modern comforts! Do not miss this opportunity, schedule your showing today! Listing agent is related to the sellers. Submit Highest and Best offer by 9:00 AM Monday 11/11.
Location
State PA
County Berks
Area Jefferson Twp (10253)
Zoning AGRICULTURAL PRESERVATION
Direction East
Rooms
Other Rooms Living Room, Dining Room, Kitchen, Family Room, Laundry, Storage Room
Basement Partially Finished, Walkout Level
Main Level Bedrooms 1
Interior
Hot Water Electric
Heating Baseboard - Electric, Other
Cooling Ductless/Mini-Split
Flooring Carpet, Ceramic Tile, Laminate Plank, Laminated
Fireplaces Number 2
Fireplace Y
Heat Source Electric, Other
Exterior
Water Access N
Roof Type Asphalt
Accessibility None
Garage N
Building
Lot Description Stream/Creek, Partly Wooded
Story 1
Foundation Block
Sewer On Site Septic
Water Well
Architectural Style Ranch/Rambler
Level or Stories 1
Additional Building Above Grade, Below Grade
Structure Type Cathedral Ceilings
New Construction N
Schools
School District Tulpehocken Area
Others
Senior Community No
Tax ID 53-4441-00-63-7975
Ownership Fee Simple
SqFt Source Assessor
Acceptable Financing Cash, Conventional
Listing Terms Cash, Conventional
Financing Cash,Conventional
Special Listing Condition Standard
Read Less

Bought with Eve Marberger • BHHS Fox & Roach-Exton
Learn More About LPT Realty




