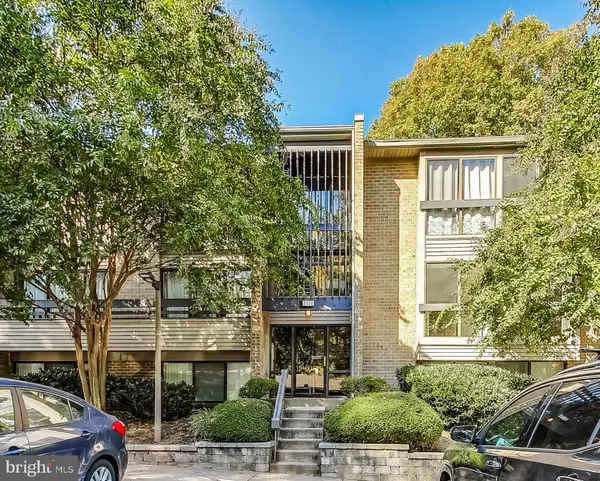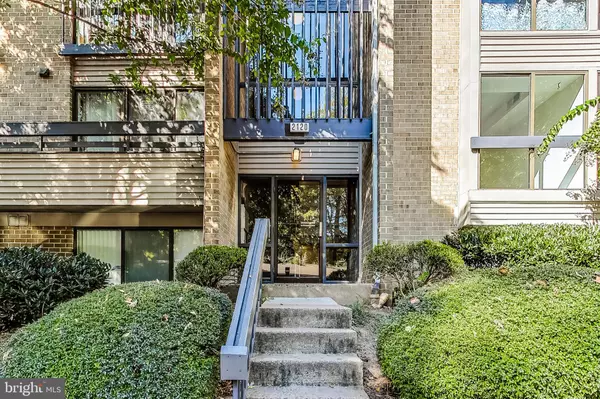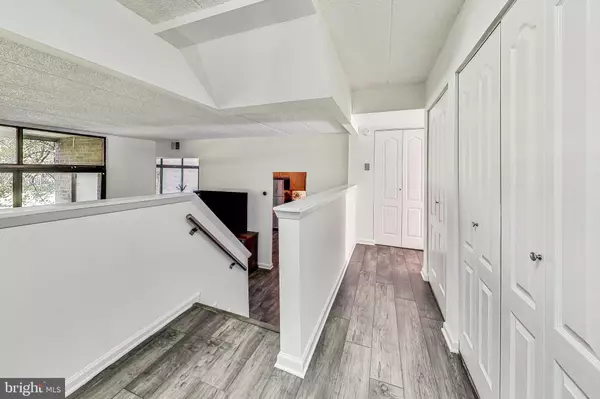For more information regarding the value of a property, please contact us for a free consultation.
2120 GREEN WATCH WAY #201 Reston, VA 20191
Want to know what your home might be worth? Contact us for a FREE valuation!

Our team is ready to help you sell your home for the highest possible price ASAP
Key Details
Sold Price $395,000
Property Type Condo
Sub Type Condo/Co-op
Listing Status Sold
Purchase Type For Sale
Square Footage 1,170 sqft
Price per Sqft $337
Subdivision Woodwinds
MLS Listing ID VAFX2207634
Sold Date 12/11/24
Style Contemporary
Bedrooms 2
Full Baths 2
Condo Fees $470/mo
HOA Fees $68/ann
HOA Y/N Y
Abv Grd Liv Area 1,170
Originating Board BRIGHT
Year Built 1974
Annual Tax Amount $4,569
Tax Year 2024
Property Description
Nestled in the charming setting of Woodwinds, this stunning contemporary 2-bedroom, 2-bath condo overlooks the lush greens of the golf course, offering a tranquil living experience. Upon entering, you'll be captivated by the soaring ceilings that create a sense of spaciousness in the living areas. A large sliding glass door leads to a delightful balcony, which provides breathtaking views of the picturesque Reston Golf Course - a serene retreat just outside your door. Natural light streams through large windows, enveloping the space in a warm, inviting glow that encourages you to unwind and relax in style.
The heart of the home lies in the impressive eat-in kitchen, boasting ample cabinets, stainless steel appliances, generous countertop space, and a delightful table area for culinary pleasure. Adjacent to the kitchen, a dining area with a wall of windows offers a captivating golf course vista, creating a perfect setting for intimate meals and entertaining.
This condo features the convenience of an in-unit washer and dryer, making daily chores easy. Recently painted neutral color throughout, it showcases laminate flooring and new carpeting in bedrooms, creating a fresh and modern ambiance. Enjoy comfort and privacy with two well-appointed and spacious bedrooms, including a primary suite with a full en-suite bathroom and two closets.
For your vehicle, a covered carport with an assigned parking space delivers the perfect blend of protection and accessibility. Conveniently situated in the heart of Reston, this property enjoys proximity to an array of amenities. The close community pavilion nestled among the trees provides a peaceful retreat. Easy access to major thoroughfares, including the Dulles Toll Road and Fairfax County Parkway. It is conveniently located near the Reston Town Center Metro Station, enhancing your commuting options. The Reston Association provides a wide range of amenities for its members, including a network of scenic pathways, meandering natural surface trails, lakes and ponds, pools, playgrounds, pickleball and tennis courts, basketball courts, ball fields, ample picnic areas, and sprawling open spaces for leisure and relaxation.
Location
State VA
County Fairfax
Zoning 370
Rooms
Other Rooms Living Room, Dining Room, Primary Bedroom, Bedroom 2, Kitchen, Foyer, Bathroom 2, Primary Bathroom
Main Level Bedrooms 2
Interior
Interior Features Bathroom - Tub Shower, Breakfast Area, Carpet, Ceiling Fan(s), Dining Area, Entry Level Bedroom, Floor Plan - Open, Kitchen - Eat-In, Primary Bath(s)
Hot Water Natural Gas
Heating Forced Air
Cooling Central A/C
Flooring Carpet, Laminate Plank, Other
Equipment Built-In Microwave, Dishwasher, Disposal, Dryer, Oven/Range - Electric, Refrigerator, Stainless Steel Appliances, Washer
Fireplace N
Appliance Built-In Microwave, Dishwasher, Disposal, Dryer, Oven/Range - Electric, Refrigerator, Stainless Steel Appliances, Washer
Heat Source Natural Gas
Laundry Dryer In Unit, Washer In Unit
Exterior
Exterior Feature Balcony
Garage Spaces 1.0
Carport Spaces 1
Parking On Site 1
Amenities Available Basketball Courts, Bike Trail, Common Grounds, Jog/Walk Path, Lake, Picnic Area, Pool - Outdoor, Tennis Courts, Tot Lots/Playground
Water Access N
View Golf Course, Trees/Woods
Accessibility None
Porch Balcony
Total Parking Spaces 1
Garage N
Building
Lot Description Partly Wooded
Story 2
Unit Features Garden 1 - 4 Floors
Sewer Public Sewer
Water Public
Architectural Style Contemporary
Level or Stories 2
Additional Building Above Grade, Below Grade
Structure Type 9'+ Ceilings
New Construction N
Schools
Elementary Schools Terraset
Middle Schools Hughes
High Schools South Lakes
School District Fairfax County Public Schools
Others
Pets Allowed Y
HOA Fee Include Common Area Maintenance,Ext Bldg Maint,Management,Sewer,Snow Removal,Trash,Water
Senior Community No
Tax ID 0262 05100201B
Ownership Condominium
Special Listing Condition Standard
Pets Allowed Cats OK, Dogs OK
Read Less

Bought with Lucas Julian • Samson Properties



