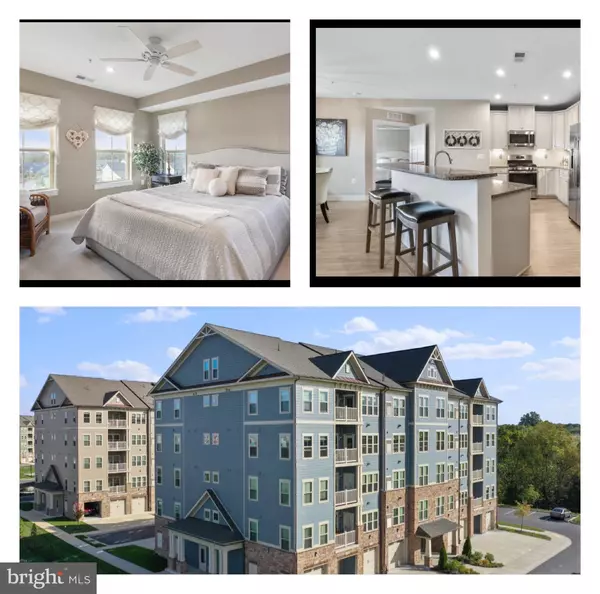For more information regarding the value of a property, please contact us for a free consultation.
3272 PINE NEEDLE CIR #301 Frederick, MD 21704
Want to know what your home might be worth? Contact us for a FREE valuation!

Our team is ready to help you sell your home for the highest possible price ASAP
Key Details
Sold Price $481,000
Property Type Condo
Sub Type Condo/Co-op
Listing Status Sold
Purchase Type For Sale
Square Footage 1,517 sqft
Price per Sqft $317
Subdivision The Woodlands
MLS Listing ID MDFR2055730
Sold Date 12/03/24
Style Contemporary
Bedrooms 2
Full Baths 2
Condo Fees $380/mo
HOA Fees $241/mo
HOA Y/N Y
Abv Grd Liv Area 1,517
Originating Board BRIGHT
Year Built 2021
Annual Tax Amount $4,033
Tax Year 2024
Property Description
Welcome to the Woodlands! Frederick's outstanding 55+ community. This gorgeous corner unit condo with 1517 square feet of high end finishes, has two large Bedrooms, two large Bathrooms and zero yard might just have the very best panoramic views of the woods and hills of any unit ...and, everything you need or want in a home. A lush scenic overlook from every window in every room you'll have the feeling of living amongst nature without any exterior maintenance. A spacious open floor plan has lots of natural light; extra side windows in the Master Suite and a second bedroom situated on the opposite end of the home. The owner has installed new upgraded premium carpet in 2024, a new chandelier over the dining room table, new mirrors in the bathrooms, new screen door to the balcony, gorgeous new wainscoting on the kitchen island and wall in foyer! You will have privacy, splendor and unmatched views in this corner unit. What the Owner loves most are the views to woods and hills from the private covered porch and all of the windows, the sense of community, and the endless activities and amenities.
Decorated in neutral colors, and new upgraded carpeting in 2024, this home is turnkey and perfectly proportioned. Enjoy a gourmet Kitchen with miles of granite countertops, custom tile backsplash, and upgraded Stainless Steel appliances. The warm toned luxury flooring, tiled bathrooms, tall creamy white cabinets and granite countertops are timeless. The owner had custom upgraded lighting fixtures installed. Soon you'll be cozying up around the carefree gas fireplace watching the snow falling on the woodlands from your living room, or enjoying a cup of coffee in bed and those spectacular views. And, you never have to shovel snow again! A bonus room off the guestroom is a perfect space for an office, study , sewing room or reading room. And of course, the wooded and panoramic views from the bonus room are just as spectacular as the rest of the home. Both bathrooms are spacious and sport solid surface vanity tops and custom tile. This lovely home is just steps from the elevator, has a one gar garage with interior locked access, and plenty of guest parking. The Woodlands is full of social clubs, social events, athletic classes, walking trails, pickleball, tennis courts, gym, swimming pool, club house and so much more. The amenity photos showcase a fraction of what this community has to offer.
Restaurants , retail , library, parks and all things Villages of Urbana Marketplace are just a quick 20 minute walk or even quicker drive; downtown Frederick is minutes away by car.
If multiple Offers are received, then offers will be due Tuesday, October 29th at 12:00 PM. Seller requires occupancy until January 15, 2024(possibly sooner)
Contact me (Mary Ratchford, REMAX) for a private tour or come to the Open House Saturday, October 26 from 1:00PM-3:00PM.
Location
State MD
County Frederick
Zoning R
Rooms
Main Level Bedrooms 2
Interior
Hot Water Natural Gas
Heating Heat Pump(s)
Cooling Central A/C
Fireplaces Number 1
Fireplaces Type Gas/Propane
Fireplace Y
Heat Source Natural Gas
Exterior
Parking Features Garage Door Opener, Built In, Inside Access
Garage Spaces 1.0
Amenities Available Club House, Common Grounds, Community Center, Elevator, Exercise Room, Fitness Center, Game Room, Jog/Walk Path, Meeting Room, Party Room, Picnic Area, Pool - Outdoor, Recreational Center, Retirement Community, Swimming Pool, Tennis Courts, Tot Lots/Playground, Other
Water Access N
View Panoramic, Mountain, Trees/Woods
Accessibility Elevator, Entry Slope <1', Level Entry - Main, Low Pile Carpeting
Attached Garage 1
Total Parking Spaces 1
Garage Y
Building
Story 1
Unit Features Garden 1 - 4 Floors
Sewer Public Sewer
Water Public
Architectural Style Contemporary
Level or Stories 1
Additional Building Above Grade, Below Grade
New Construction N
Schools
School District Frederick County Public Schools
Others
Pets Allowed Y
HOA Fee Include Common Area Maintenance,Health Club,Insurance,Pool(s),Recreation Facility,Road Maintenance,Sewer,Snow Removal,Trash,Water,Other
Senior Community Yes
Age Restriction 55
Tax ID 1107601311
Ownership Condominium
Special Listing Condition Standard
Pets Allowed Cats OK, Dogs OK
Read Less

Bought with Laurie M Lafferty • Samson Properties



