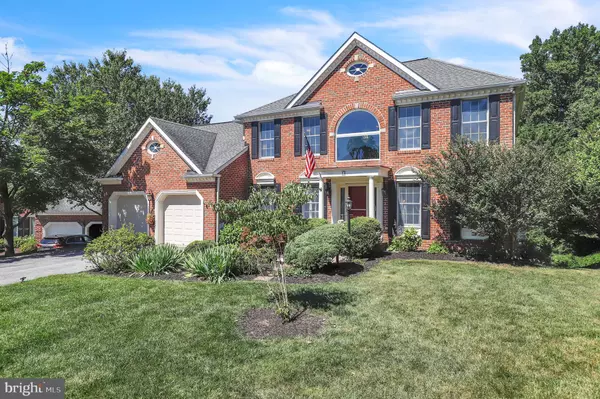For more information regarding the value of a property, please contact us for a free consultation.
12 CALVARY CT Lutherville Timonium, MD 21093
Want to know what your home might be worth? Contact us for a FREE valuation!

Our team is ready to help you sell your home for the highest possible price ASAP
Key Details
Sold Price $840,000
Property Type Single Family Home
Sub Type Detached
Listing Status Sold
Purchase Type For Sale
Square Footage 2,610 sqft
Price per Sqft $321
Subdivision Seminary Overlook
MLS Listing ID MDBC2100192
Sold Date 11/01/24
Style Colonial
Bedrooms 5
Full Baths 2
Half Baths 1
HOA Fees $29/ann
HOA Y/N Y
Abv Grd Liv Area 2,610
Originating Board BRIGHT
Year Built 1994
Annual Tax Amount $7,782
Tax Year 2024
Lot Size 0.360 Acres
Acres 0.36
Property Description
Welcome to 12 Calvary Ct, a gorgeous single-family home nestled in the heart of Seminary Overlook in Lutherville Timonium. Great private location at the end of the cul de sac. Walk into the main level and check out the gorgeous newer hardwood floors, sun drenched windows and updates throughout! Beautiful chef's kitchen with peninsula island and spacious counter tops, beautiful cabinetry, sparkling stainless steel appliances. The main level has sliders with open to an expansive deck overlooking a lushly landscaped gardeners paradise that backs to trees. This backyard oasis looks like a fairytale in the spring. Check out the photos!! The main level features a well-designed floor plan with an office and a light and bright living room, perfect for relaxing or entertaining guests. The adjacent dining area offers a wonderful space for sharing meals and special occasions. Off the kitchen is a cozy gathering room with a gas/wood fireplace. Upstairs, you'll find the four generously sized bedrooms. The spacious primary suite includes a newly renovated en-suite bathroom. The additional updated hall bathroom serves the three other bedrooms. The basement has sliders to walk out to the backyard and is mostly finished with flexible spaces for rec room, home office, exercise space and HUGE storage room.
Outside, the property features a well-maintained yard with lush greenery, The home also includes a spacious 2 car garage and driveway, providing ample parking. Car enthusiasts, check out the epoxied garage floor. Did I mention the brand new roof in 2016!! The kitchen has been upgraded in 2023 with new Quartz countertops, appliances, cabinet updates. The primary bath has a new custom shower, double Marble vanity, extra make up station with abundant natural light. Main level hardwood floors were replaced in 2019 and look stunning.
12 Calvary Ct offers easy access to local schools, parks, shopping, and dining options.
Community Amenities: strategic location making commuting easy with quick access to major highways, including Interstate 83, Baltimore Beltway 695, Interstate 95 (I-95), Interstate 295 (I-295), Interstate 70( I -70), Baltimore-Washington Parkway (MD-295). For travelers, the property benefits from its proximity to major airports, such as Baltimore/Washington International Thurgood Marshall Airport (BWI), Ronald Reagan Washington National Airport (DCA), and Washington Dulles International Airport (IAD).
The scenic Chesapeake Bay, Atlantic Ocean beaches, and the Appalachian Mountains are all within reach.
Don't miss the opportunity to make this wonderful house your new home. Schedule a showing today and experience all that 12 Calvary Ct has to offer!
Location
State MD
County Baltimore
Zoning R
Rooms
Basement Fully Finished
Main Level Bedrooms 1
Interior
Interior Features Wood Floors, Crown Moldings, Formal/Separate Dining Room, Chair Railings, Recessed Lighting, Kitchen - Island, Dining Area, Family Room Off Kitchen, Ceiling Fan(s), Carpet, Primary Bath(s), Bathroom - Soaking Tub, Upgraded Countertops, Pantry, Walk-in Closet(s)
Hot Water Natural Gas
Heating Forced Air
Cooling Central A/C
Fireplaces Number 1
Equipment Oven - Wall, Refrigerator, Cooktop, Dishwasher, Built-In Microwave, Stove
Fireplace Y
Appliance Oven - Wall, Refrigerator, Cooktop, Dishwasher, Built-In Microwave, Stove
Heat Source Natural Gas
Laundry Main Floor
Exterior
Parking Features Garage - Front Entry, Garage Door Opener
Garage Spaces 2.0
Water Access N
Accessibility None
Attached Garage 2
Total Parking Spaces 2
Garage Y
Building
Story 3
Foundation Other
Sewer Public Sewer
Water Public
Architectural Style Colonial
Level or Stories 3
Additional Building Above Grade, Below Grade
New Construction N
Schools
School District Baltimore County Public Schools
Others
Senior Community No
Tax ID 04082200000781
Ownership Fee Simple
SqFt Source Assessor
Special Listing Condition Standard
Read Less

Bought with Kevin R Beal • Cummings & Co. Realtors



