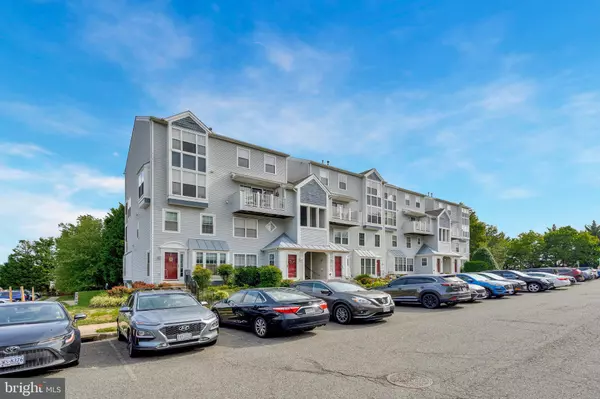For more information regarding the value of a property, please contact us for a free consultation.
11737 TOLSON PL #11737 Woodbridge, VA 22192
Want to know what your home might be worth? Contact us for a FREE valuation!

Our team is ready to help you sell your home for the highest possible price ASAP
Key Details
Sold Price $250,000
Property Type Condo
Sub Type Condo/Co-op
Listing Status Sold
Purchase Type For Sale
Square Footage 1,060 sqft
Price per Sqft $235
Subdivision Lake Ridge Pointe Condo
MLS Listing ID VAPW2078264
Sold Date 10/18/24
Style Contemporary
Bedrooms 1
Full Baths 1
Condo Fees $400/mo
HOA Fees $52/qua
HOA Y/N Y
Abv Grd Liv Area 1,060
Originating Board BRIGHT
Year Built 1996
Annual Tax Amount $2,321
Tax Year 2024
Property Description
Welcome to a charming sanctuary in the heart of the sought-after Lake Ridge community! This delightful 1-bedroom, 1-bath condominium, complete with a versatile den perfect for an office or guest room, is where modern luxury meets everyday comfort.
With an expansive 1,060 square feet of thoughtfully designed living space, this condo offers an open-concept layout that feels both grand and inviting. The updated kitchen (2022), featuring stylish countertops and sleek, modern appliances, is a chef's dream come true. The beautifully renovated bathroom (2022), provides a soothing escape, with chic finishes and contemporary fixtures.
But that's not all—this lovely abode is nestled within a vibrant community bursting with amenities. Enjoy leisurely days at one of the sparkling pools, challenge your friends to a match on the tennis courts, or explore the nearby Lake Ridge golf course and marina. For those on the go, commuter lots less than 2 miles away make your journey effortless, bringing the best of the area right to your doorstep.
Why settle for the ordinary when you can have it all? Schedule your tour today and step into a life of whimsy, comfort, and convenience. Your dream home awaits!
Location
State VA
County Prince William
Zoning RPC
Rooms
Other Rooms Living Room, Dining Room, Primary Bedroom, Kitchen, Den, Laundry, Utility Room
Main Level Bedrooms 1
Interior
Interior Features Breakfast Area, Combination Dining/Living, Other, Primary Bath(s), Window Treatments, Floor Plan - Open
Hot Water Electric
Heating Forced Air
Cooling Central A/C
Fireplaces Number 1
Equipment Dishwasher, Disposal, Dryer, Exhaust Fan, Refrigerator, Washer, Stove
Fireplace Y
Window Features Double Pane,Screens
Appliance Dishwasher, Disposal, Dryer, Exhaust Fan, Refrigerator, Washer, Stove
Heat Source Natural Gas
Laundry Dryer In Unit, Washer In Unit
Exterior
Exterior Feature Patio(s)
Garage Spaces 1.0
Parking On Site 1
Amenities Available Bike Trail, Jog/Walk Path, Pool - Outdoor, Tennis Courts, Tot Lots/Playground, Common Grounds, Basketball Courts, Community Center, Picnic Area, Pier/Dock, Marina/Marina Club
Water Access N
Accessibility None
Porch Patio(s)
Total Parking Spaces 1
Garage N
Building
Story 1
Unit Features Garden 1 - 4 Floors
Sewer Public Sewer
Water Public
Architectural Style Contemporary
Level or Stories 1
Additional Building Above Grade, Below Grade
New Construction N
Schools
School District Prince William County Public Schools
Others
Pets Allowed Y
HOA Fee Include Management,Insurance,Parking Fee,Sewer,Snow Removal,Trash,Water
Senior Community No
Tax ID 8193-89-3478.01
Ownership Condominium
Special Listing Condition Standard
Pets Allowed Number Limit
Read Less

Bought with NON MEMBER • Non Subscribing Office



