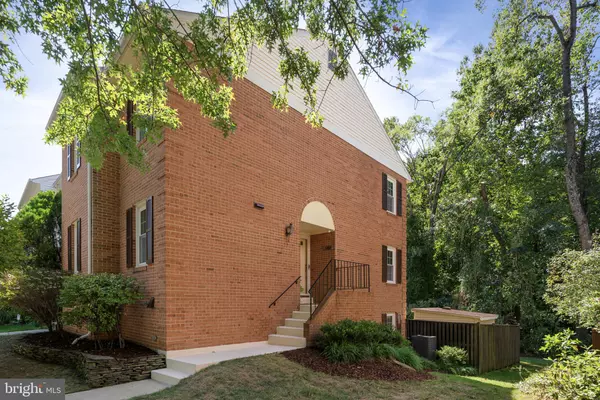For more information regarding the value of a property, please contact us for a free consultation.
5900 LANGTON DR Alexandria, VA 22310
Want to know what your home might be worth? Contact us for a FREE valuation!

Our team is ready to help you sell your home for the highest possible price ASAP
Key Details
Sold Price $657,375
Property Type Townhouse
Sub Type End of Row/Townhouse
Listing Status Sold
Purchase Type For Sale
Square Footage 2,427 sqft
Price per Sqft $270
Subdivision Runnymeade
MLS Listing ID VAFX2199484
Sold Date 10/04/24
Style Colonial
Bedrooms 3
Full Baths 2
Half Baths 2
HOA Fees $78/qua
HOA Y/N Y
Abv Grd Liv Area 1,618
Originating Board BRIGHT
Year Built 1983
Annual Tax Amount $6,546
Tax Year 2024
Lot Size 2,438 Sqft
Acres 0.06
Property Description
Welcome home to 5900 Langton Dr, a fantastic updated end-unit in Alexandria's Runnymeade community. This well-maintained three-level townhome features a charming brick exterior on two sides and a walk-out basement, all set against a backdrop of serene greenery. Inside, you'll be greeted by elegant maple floors and a custom-designed stairway.
The redesigned kitchen boasts a stylish breakfast bar, rich solid maple cabinets, and Silestone countertops. A dedicated home office sits on the main level as well for your WFH days. The lower level is a haven for relaxation and entertainment, with a spacious walk-out basement adorned with premium carpeting and a cozy fireplace. Additional features include a separate laundry room with an ample utility closet and abundant storage space.
Conveniently located just moments from I-495, Van Dorn Street Metro, and Kingstowne Town Center, this home offers easy access to major routes and local amenities.
Shown by appointment only, contact listing agent for more details!
Location
State VA
County Fairfax
Zoning 180
Rooms
Basement Connecting Stairway, Daylight, Partial, Fully Finished, Outside Entrance, Rear Entrance, Walkout Level, Windows
Interior
Hot Water Electric
Heating Heat Pump(s)
Cooling Ceiling Fan(s), Central A/C
Flooring Hardwood, Carpet
Fireplaces Number 1
Fireplace Y
Heat Source Electric
Exterior
Garage Spaces 4.0
Parking On Site 1
Amenities Available Common Grounds, Tennis Courts, Tot Lots/Playground
Water Access N
Accessibility None
Total Parking Spaces 4
Garage N
Building
Story 3
Foundation Slab
Sewer Public Sewer
Water Public
Architectural Style Colonial
Level or Stories 3
Additional Building Above Grade, Below Grade
New Construction N
Schools
Elementary Schools Bush Hill
Middle Schools Twain
High Schools Edison
School District Fairfax County Public Schools
Others
HOA Fee Include Common Area Maintenance,Lawn Care Front,Management,Road Maintenance,Snow Removal,Trash
Senior Community No
Tax ID 0814 30 0105
Ownership Fee Simple
SqFt Source Assessor
Acceptable Financing Cash, Conventional, FHA, VA
Listing Terms Cash, Conventional, FHA, VA
Financing Cash,Conventional,FHA,VA
Special Listing Condition Standard
Read Less

Bought with Brandon Lowkaran • Keller Williams Realty



