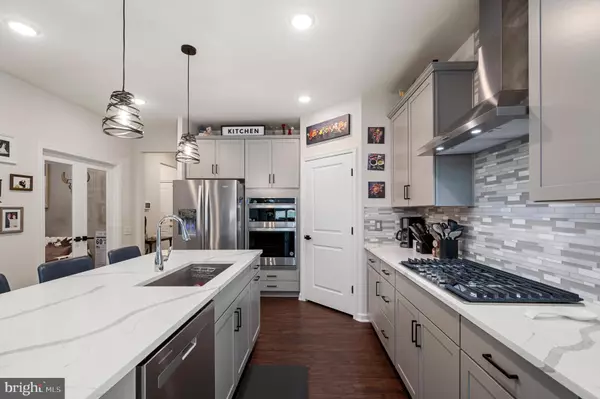For more information regarding the value of a property, please contact us for a free consultation.
21499 COLE MOUNTAIN TER Sterling, VA 20164
Want to know what your home might be worth? Contact us for a FREE valuation!

Our team is ready to help you sell your home for the highest possible price ASAP
Key Details
Sold Price $915,000
Property Type Townhouse
Sub Type End of Row/Townhouse
Listing Status Sold
Purchase Type For Sale
Square Footage 2,511 sqft
Price per Sqft $364
Subdivision Montebello
MLS Listing ID VALO2078770
Sold Date 09/26/24
Style Villa
Bedrooms 3
Full Baths 3
HOA Fees $260/mo
HOA Y/N Y
Abv Grd Liv Area 2,511
Originating Board BRIGHT
Year Built 2023
Annual Tax Amount $6,582
Tax Year 2024
Lot Size 4,356 Sqft
Acres 0.1
Lot Dimensions 0.00 x 0.00
Property Description
55+ ACTIVE COMMUNITY!!
Don't wait for new construction when you can have this 1 year young gorgeous home in a gated community. The Baley Villa w/LOFT is the largest floorplan and exudes resort-style living at every turn. Updates galore to include gourmet kitchen, double shower head with designer tile, backs to a wooded conservancy and situated on a cul-de-sac with guest parking. Did I mention the custom bar perfect for entertaining on the cool nights while you cozy up to the fireplace. Not to mention, on the warm nights you can head outside to your private patio with ample shade and a grill!
Enjoy the amenity-rich community of Montebello Farms, which includes a 14,000 sq. ft. Clubhouse, indoor & outdoor pool, hot tub, locker rooms, fitness center, Barr/yoga studio, craft room, pickle ball , bocce ball court, activity clubs, and fitness classes! Located adjacent to Claude Moore Park & across from Cascades Overlook Town Center, this home is closely located to everything you could ever need!
Welcome Home!
Location
State VA
County Loudoun
Zoning PDH4
Rooms
Main Level Bedrooms 2
Interior
Interior Features Floor Plan - Open
Hot Water Natural Gas
Heating Forced Air
Cooling Central A/C, Ceiling Fan(s)
Fireplaces Number 1
Equipment Built-In Microwave, Cooktop, Dishwasher, Disposal, Dryer, Freezer, Icemaker, Oven - Wall
Fireplace Y
Appliance Built-In Microwave, Cooktop, Dishwasher, Disposal, Dryer, Freezer, Icemaker, Oven - Wall
Heat Source Natural Gas
Exterior
Parking Features Garage Door Opener
Garage Spaces 2.0
Water Access N
Accessibility None
Attached Garage 2
Total Parking Spaces 2
Garage Y
Building
Story 2
Foundation Slab
Sewer Public Sewer
Water Public
Architectural Style Villa
Level or Stories 2
Additional Building Above Grade, Below Grade
Structure Type Dry Wall
New Construction N
Schools
Elementary Schools Sterling
Middle Schools Sterling
High Schools Park View
School District Loudoun County Public Schools
Others
Senior Community Yes
Age Restriction 55
Tax ID 020185773000
Ownership Fee Simple
SqFt Source Assessor
Acceptable Financing Cash, Conventional, FHA, VA
Horse Property N
Listing Terms Cash, Conventional, FHA, VA
Financing Cash,Conventional,FHA,VA
Special Listing Condition Standard
Read Less

Bought with Donna R Lutkins • Real Broker, LLC - McLean



