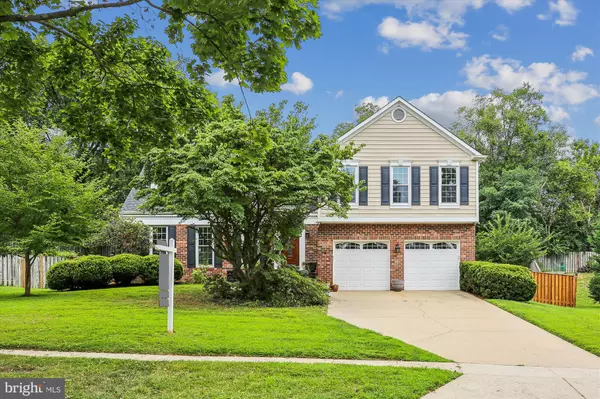For more information regarding the value of a property, please contact us for a free consultation.
1110 HALESWORTH DR Potomac, MD 20854
Want to know what your home might be worth? Contact us for a FREE valuation!

Our team is ready to help you sell your home for the highest possible price ASAP
Key Details
Sold Price $1,230,500
Property Type Single Family Home
Sub Type Detached
Listing Status Sold
Purchase Type For Sale
Square Footage 3,224 sqft
Price per Sqft $381
Subdivision Orchard Ridge
MLS Listing ID MDMC2141936
Sold Date 09/04/24
Style Colonial
Bedrooms 4
Full Baths 3
Half Baths 1
HOA Y/N N
Abv Grd Liv Area 2,524
Originating Board BRIGHT
Year Built 1984
Annual Tax Amount $10,395
Tax Year 2024
Lot Size 0.320 Acres
Acres 0.32
Property Description
Welcome to 1110 Halesworth Drive in Orchard Ridge.
Nestled in a small and tranquil enclave of homes just off Wootton Pkwy. Sun-filled with gleaming hardwood floors on main and upper levels. Freshly painted in neutral colors throughout.
Walk into the gracious foyer and look out straight to the private backyard with lush landscape. Spacious formal living room leads you to a dining room that looks onto the backyard. Large country kitchen has maple cabinets, granite countertops, island with a brand-new gas cooktop (2024) and exhaust, stainless steel appliances include a Dishwasher (2022)Samsung refrigerator and wall oven (2023). Kitchen is open to the family room with a fireplace. Powder room on main level. Sliding glass doors from the kitchen and the family room open onto a private and fully fenced backyard with lush landscape plus a tiered composite deck and rails perfect for entertaining.
Large laundry room with a new washing machine installed in 2023. An oversized 2 car garage with another refrigerator, cabinets and ample counter space and custom flooring. Lower level has a fabulous floor plan perfect for a family/media room or game room. Additional bedroom plus a full bathroom.
Upper level has Four additional bedrooms that include a luxurious master bedroom suite with an office plus a bathroom with a sunken whirlpool tub and a large walk-in closet. Updated and upgraded with no detail spared.
Perfect home in a perfect neighborhood close to major highways, shops, restaurants and parks. Truly a commuters' dream location. Don't miss!!!!
Sellers reserve the right to accept or reject any offer.
**Offer Deadline: Wednesday, August 7th at Noon.
Location
State MD
County Montgomery
Zoning R90
Rooms
Other Rooms Living Room, Dining Room, Primary Bedroom, Bedroom 2, Bedroom 3, Bedroom 4, Kitchen, Family Room, Laundry, Recreation Room, Bathroom 2, Attic, Primary Bathroom, Full Bath, Half Bath
Basement Connecting Stairway, Heated, Improved
Interior
Interior Features Family Room Off Kitchen, Kitchen - Island, Kitchen - Table Space, Dining Area, Primary Bath(s), Recessed Lighting
Hot Water Natural Gas
Heating Forced Air
Cooling Central A/C
Fireplaces Number 1
Fireplaces Type Fireplace - Glass Doors
Equipment Cooktop, Cooktop - Down Draft, Dishwasher, Disposal, Dryer, Exhaust Fan, Freezer, Icemaker, Microwave, Oven - Double, Oven/Range - Gas
Furnishings No
Fireplace Y
Window Features Double Pane
Appliance Cooktop, Cooktop - Down Draft, Dishwasher, Disposal, Dryer, Exhaust Fan, Freezer, Icemaker, Microwave, Oven - Double, Oven/Range - Gas
Heat Source Natural Gas
Laundry Dryer In Unit, Upper Floor, Washer In Unit
Exterior
Exterior Feature Deck(s)
Parking Features Garage - Front Entry, Garage Door Opener, Inside Access
Garage Spaces 2.0
Fence Fully
Utilities Available Cable TV Available
Water Access N
View Trees/Woods
Accessibility None
Porch Deck(s)
Road Frontage City/County
Attached Garage 2
Total Parking Spaces 2
Garage Y
Building
Lot Description Backs to Trees
Story 4
Foundation Block, Crawl Space
Sewer Public Sewer
Water Public
Architectural Style Colonial
Level or Stories 4
Additional Building Above Grade, Below Grade
New Construction N
Schools
Elementary Schools Ritchie Park
Middle Schools Julius West
High Schools Richard Montgomery
School District Montgomery County Public Schools
Others
Senior Community No
Tax ID 160402331131
Ownership Fee Simple
SqFt Source Assessor
Horse Property N
Special Listing Condition Standard
Read Less

Bought with Brian Marzo • Keller Williams Preferred Properties



