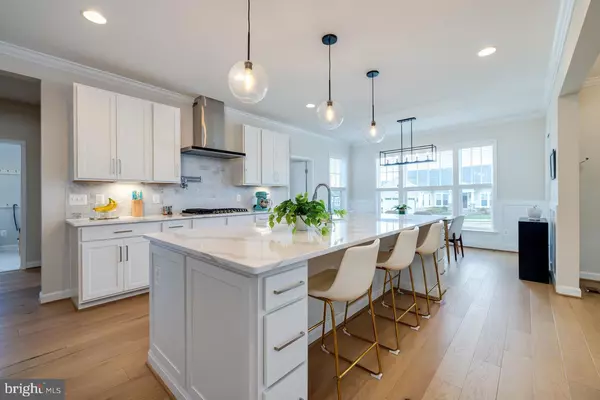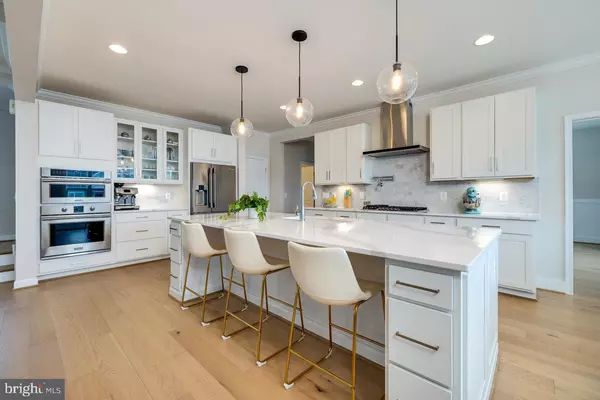For more information regarding the value of a property, please contact us for a free consultation.
521 MOLLYS WAY LN Rockingham, VA 22801
Want to know what your home might be worth? Contact us for a FREE valuation!

Our team is ready to help you sell your home for the highest possible price ASAP
Key Details
Sold Price $865,000
Property Type Single Family Home
Sub Type Detached
Listing Status Sold
Purchase Type For Sale
Square Footage 5,382 sqft
Price per Sqft $160
Subdivision Preston Lake
MLS Listing ID VARO2001434
Sold Date 07/12/24
Style Contemporary
Bedrooms 5
Full Baths 4
Half Baths 1
HOA Fees $220/mo
HOA Y/N Y
Abv Grd Liv Area 3,529
Originating Board BRIGHT
Year Built 2022
Annual Tax Amount $4,237
Tax Year 2023
Lot Size 0.440 Acres
Acres 0.44
Property Description
Spacious and bright estate home in Preston Lake with three finished levels! The centerpiece of this remarkable home is a 1,000+ sq ft. open area encompassing great room and eat-in kitchen (with gorgeous light oak floors). Great room has 2-story ceiling & gas fireplace w/ floor-to-ceiling shiplap mantel. Kitchen features abound! 4x10 island, stainless appliances, 5-burner gas range, pot filler, range hood, tile backsplash, wainscoting. Elegant coffered ceiling between great room & kitchen. Also on main level: home office, 6x10 walk-in pantry w/ solid shelving & barn doors on both ends, half bath w/ wainscoting, 8x8 mud room, 7x8 laundry room w/ large sink + upper cabinets, owners suite w/ 14x19 bedroom, soaking tub w/ tile surround, heated tile floor, tiled shower w/ glass enclosure and rainfall shower head, 8x14 walk-in closet. Quartz counters in kitchen and all vanity tops! Upstairs is a large living area + 3 large bedrooms (one w/ 7x11 walk-in closet) + 2 full baths. 9-foot ceilings throughout home! Basement has 14x25 media room, 14x18 living area open to 22x25 rec room, 5th bedroom, 4th full bath, 2 storage areas, and basement is plumbed for wet bar. 10x22 covered front porch, 10x24 covered back patio, 23x24 patio, large back yard! 3-car garage. Links to video and virtual tours available.
Location
State VA
County Rockingham
Area Rockingham Se
Zoning R5
Rooms
Basement Poured Concrete, Heated, Interior Access, Fully Finished, Outside Entrance, Sump Pump
Main Level Bedrooms 1
Interior
Hot Water Electric
Heating Heat Pump - Gas BackUp
Cooling Central A/C
Flooring Hardwood, Carpet, Ceramic Tile
Fireplaces Number 1
Fireplaces Type Gas/Propane, Mantel(s), Wood
Equipment Refrigerator, Freezer, Built-In Microwave, Dishwasher, Disposal, Stainless Steel Appliances, Stove, Dryer - Front Loading, Washer - Front Loading, Cooktop, Oven - Wall
Fireplace Y
Appliance Refrigerator, Freezer, Built-In Microwave, Dishwasher, Disposal, Stainless Steel Appliances, Stove, Dryer - Front Loading, Washer - Front Loading, Cooktop, Oven - Wall
Heat Source Electric, Natural Gas
Exterior
Exterior Feature Patio(s), Porch(es)
Parking Features Built In, Garage - Side Entry, Inside Access
Garage Spaces 6.0
Amenities Available Club House, Exercise Room, Tot Lots/Playground, Pool - Outdoor, Jog/Walk Path
Water Access N
View Mountain
Roof Type Architectural Shingle
Accessibility None
Porch Patio(s), Porch(es)
Attached Garage 3
Total Parking Spaces 6
Garage Y
Building
Lot Description Front Yard, Cleared, Corner, Landscaping, Level, Open, Rear Yard, SideYard(s)
Story 2
Foundation Concrete Perimeter
Sewer Public Sewer
Water Public
Architectural Style Contemporary
Level or Stories 2
Additional Building Above Grade, Below Grade
Structure Type Dry Wall,9'+ Ceilings,Cathedral Ceilings
New Construction N
Schools
Elementary Schools Cub Run
Middle Schools Montevideo
High Schools Spotswood
School District Rockingham County Public Schools
Others
HOA Fee Include Snow Removal,Trash
Senior Community No
Tax ID 125-(2)-L34
Ownership Fee Simple
SqFt Source Assessor
Security Features Main Entrance Lock
Special Listing Condition Standard
Read Less

Bought with Joseph Kemper Funkhouser III • Funkhouser Real Estate Group



