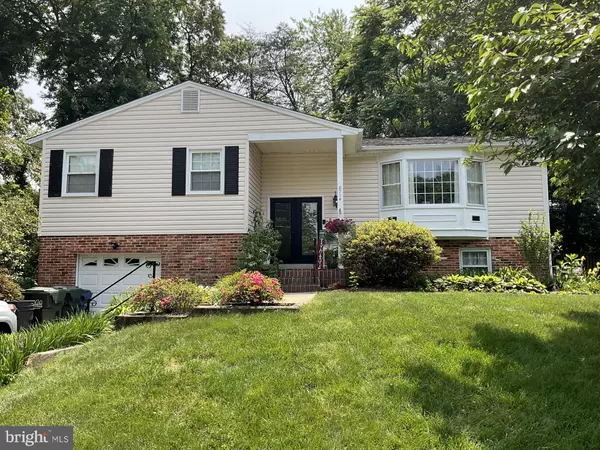For more information regarding the value of a property, please contact us for a free consultation.
8714 BRADDOCK AVE Alexandria, VA 22309
Want to know what your home might be worth? Contact us for a FREE valuation!

Our team is ready to help you sell your home for the highest possible price ASAP
Key Details
Sold Price $715,000
Property Type Single Family Home
Sub Type Detached
Listing Status Sold
Purchase Type For Sale
Square Footage 2,705 sqft
Price per Sqft $264
Subdivision Mt Vernon Estates
MLS Listing ID VAFX2132250
Sold Date 07/14/23
Style Split Foyer
Bedrooms 4
Full Baths 3
HOA Y/N N
Abv Grd Liv Area 1,467
Originating Board BRIGHT
Year Built 1967
Annual Tax Amount $6,642
Tax Year 2022
Lot Size 0.252 Acres
Acres 0.25
Property Description
Welcome home to 8714 Braddock Avenue! This a 4-bedroom, 3-bath home in move-in condition. Fresh neutral paint throughout, hardwood floors on the main level, and laminate flooring on the lower level. Home has an Easy Breeze sun porch and a deck, as well as a fenced rear yard which backs up to a wooded property owned by Good Shepherd Catholic Church. The upper level has a large Living Room with gas log fireplace, Kitchen with 2021 LG black stainless appliances and Breakfast Nook, Dining Room, 3 Bedrooms (master with walk-in closet) and 2 Full Bathrooms. The lower Level has large Family Room with raised hearth gas log fireplace, Utility Room/Summer Kitchen equipped with washer. dryer, stove, refrigerator, and cabinetry, Bedroom, Full Bathroom, as well as a one-car 12'x19' garage with storage area and garage door opener. Property is 0.6 miles from Mount Vernon, 4.7 miles from Fort Belvoir's main gate, and 15 miles from the Pentagon and downtown.
Location
State VA
County Fairfax
Zoning 130
Rooms
Other Rooms Living Room, Dining Room, Primary Bedroom, Bedroom 2, Bedroom 3, Bedroom 4, Kitchen, Family Room, Foyer, Bathroom 2, Bathroom 3, Attic, Primary Bathroom
Basement Daylight, Partial, Fully Finished, Garage Access, Heated
Main Level Bedrooms 3
Interior
Interior Features Kitchen - Table Space, Dining Area, Built-Ins, Primary Bath(s), Floor Plan - Open, 2nd Kitchen, Attic, Breakfast Area, Ceiling Fan(s), Crown Moldings
Hot Water Natural Gas
Heating Forced Air
Cooling Central A/C
Flooring Hardwood, Laminated
Fireplaces Number 2
Fireplaces Type Brick, Gas/Propane
Equipment Dishwasher, Disposal, Dryer, Exhaust Fan, Icemaker, Refrigerator, Stove, Washer
Fireplace Y
Window Features Bay/Bow,Vinyl Clad,Insulated
Appliance Dishwasher, Disposal, Dryer, Exhaust Fan, Icemaker, Refrigerator, Stove, Washer
Heat Source Natural Gas
Exterior
Parking Features Garage Door Opener, Additional Storage Area, Garage - Front Entry
Garage Spaces 1.0
Water Access N
Roof Type Architectural Shingle,Pitched
Accessibility None
Attached Garage 1
Total Parking Spaces 1
Garage Y
Building
Story 2
Foundation Permanent
Sewer Public Sewer
Water Public
Architectural Style Split Foyer
Level or Stories 2
Additional Building Above Grade, Below Grade
New Construction N
Schools
Elementary Schools Woodley Hills
Middle Schools Whitman
High Schools Mount Vernon
School District Fairfax County Public Schools
Others
Senior Community No
Tax ID 1102 15 0003
Ownership Fee Simple
SqFt Source Assessor
Special Listing Condition Standard
Read Less

Bought with Heidi E Burkhardt • McEnearney Associates, Inc.



