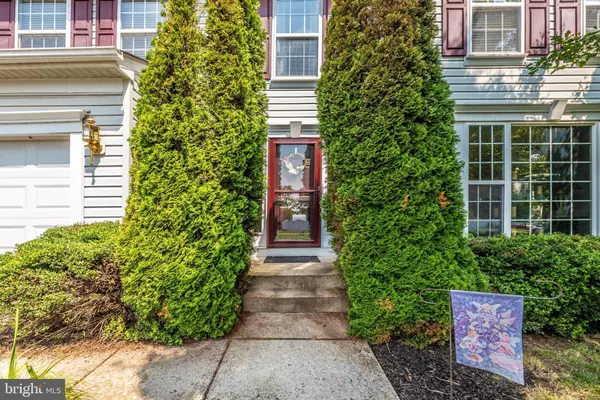For more information regarding the value of a property, please contact us for a free consultation.
243 OVERHILL DR Mercersburg, PA 17236
Want to know what your home might be worth? Contact us for a FREE valuation!

Our team is ready to help you sell your home for the highest possible price ASAP
Key Details
Sold Price $304,900
Property Type Single Family Home
Sub Type Detached
Listing Status Sold
Purchase Type For Sale
Square Footage 2,521 sqft
Price per Sqft $120
Subdivision Findlay Park
MLS Listing ID PAFL2007922
Sold Date 09/26/22
Style Colonial
Bedrooms 4
Full Baths 2
Half Baths 1
HOA Y/N N
Abv Grd Liv Area 2,021
Originating Board BRIGHT
Year Built 2006
Tax Year 2021
Lot Size 0.260 Acres
Acres 0.26
Lot Dimensions 0.00 x 0.00
Property Description
Great opportunity to live in desired Findlay Park! 4 bedrooms, 2 full bath & one half-bath; Large open kitchen with an island, large family room with gas fireplace! Fridge is 3 yrs old, Microwave is 1 yr old, new garbage disposal. Lower level is partially finished - bring your ideas and make it your own; Plenty of room for a workshop, along with sump pump with marine battery back-up & radon system installed; Rough-in available, Walk-out stairs. Large, fenced yard and deck - recently painted; Natural Gas heat & hot water; This home is USDA-financing eligible. Quiet neighborhood but still within walking distance to groceries, shops and restaurants. Private back yard with endless possibilities! ***Estimates received for warped siding on right side of home - Seller will have the siding replaced ASAP***Price reduced!!!
Location
State PA
County Franklin
Area Mercersburg Boro (14514)
Zoning R
Rooms
Basement Connecting Stairway, Outside Entrance, Full, Partially Finished, Sump Pump
Interior
Interior Features Combination Kitchen/Dining, Dining Area
Hot Water Natural Gas
Heating Forced Air
Cooling Central A/C
Flooring Vinyl, Partially Carpeted, Engineered Wood, Ceramic Tile
Fireplaces Number 1
Equipment Built-In Microwave, Dishwasher, Disposal, Dryer, Dryer - Front Loading, Icemaker, Oven - Single, Refrigerator, Washer, Washer - Front Loading, Water Heater
Fireplace Y
Appliance Built-In Microwave, Dishwasher, Disposal, Dryer, Dryer - Front Loading, Icemaker, Oven - Single, Refrigerator, Washer, Washer - Front Loading, Water Heater
Heat Source Natural Gas
Exterior
Parking Features Garage - Front Entry, Garage Door Opener, Inside Access
Garage Spaces 2.0
Fence Rear
Water Access N
Accessibility None
Attached Garage 2
Total Parking Spaces 2
Garage Y
Building
Story 2
Foundation Active Radon Mitigation
Sewer Public Sewer
Water Public
Architectural Style Colonial
Level or Stories 2
Additional Building Above Grade, Below Grade
New Construction N
Schools
Elementary Schools Mercersburg
Middle Schools James Buchanan
High Schools James Buchanan
School District Tuscarora
Others
Senior Community No
Tax ID 14-3A00B-055.-000000
Ownership Fee Simple
SqFt Source Assessor
Acceptable Financing VA, USDA, FHA, Conventional, Cash
Listing Terms VA, USDA, FHA, Conventional, Cash
Financing VA,USDA,FHA,Conventional,Cash
Special Listing Condition Standard
Read Less

Bought with Cheri Anne Everhart • Ronnie Martin Realty, Inc.



