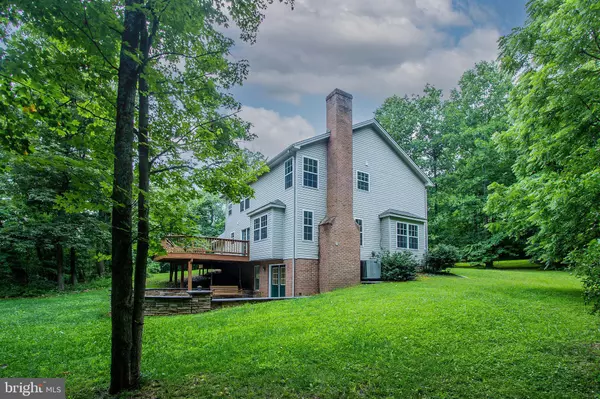For more information regarding the value of a property, please contact us for a free consultation.
90 MESQUITE LN Hedgesville, WV 25427
Want to know what your home might be worth? Contact us for a FREE valuation!

Our team is ready to help you sell your home for the highest possible price ASAP
Key Details
Sold Price $404,000
Property Type Single Family Home
Sub Type Detached
Listing Status Sold
Purchase Type For Sale
Square Footage 3,126 sqft
Price per Sqft $129
Subdivision Tomahawk Run
MLS Listing ID WVBE2011206
Sold Date 10/03/22
Style Colonial
Bedrooms 5
Full Baths 3
Half Baths 1
HOA Fees $8/ann
HOA Y/N Y
Abv Grd Liv Area 2,326
Originating Board BRIGHT
Year Built 2000
Annual Tax Amount $1,923
Tax Year 2021
Lot Size 2.600 Acres
Acres 2.6
Property Description
Welcome to country living, yet minutes to I81, this is a must-see Brick front colonial sitting on 2.6 acres in highly desirable Tomahawk Run Subdivision, the home boast 4 bedroom and 2 Full baths on the upper level with a large bonus room off the primary bedroom, new flooring and paint throughout, the main level includes a kitchen with granite countertops that opens to a family room with brick fireplace with gas insert and doors leading to an expansive deck overlooking backyard and stamped concrete patio with stack stone wall that completes a great outdoor living area, formal living and dining rooms with hard wood floors and a half bath complete the main level. The walk-out basement (directly to patio) includes a rec. room, bedroom, full bath, along with the storage and utility room. Basement bedroom does not have a closet could be media room, exercise room, office, make it what you want.
Location
State WV
County Berkeley
Zoning 101
Rooms
Other Rooms Living Room, Dining Room, Primary Bedroom, Bedroom 4, Kitchen, Family Room, Foyer, Bedroom 1, Recreation Room, Bathroom 2, Bathroom 3, Bonus Room
Basement Daylight, Full, Partially Finished, Rear Entrance
Interior
Interior Features Combination Kitchen/Living
Hot Water Electric
Heating Heat Pump(s)
Cooling Central A/C, Heat Pump(s)
Flooring Laminate Plank, Carpet, Ceramic Tile
Fireplaces Number 1
Fireplace Y
Heat Source Electric
Exterior
Exterior Feature Patio(s)
Parking Features Garage - Side Entry, Garage Door Opener
Garage Spaces 2.0
Water Access N
View Trees/Woods
Roof Type Asphalt
Accessibility None
Porch Patio(s)
Attached Garage 2
Total Parking Spaces 2
Garage Y
Building
Story 3
Foundation Permanent
Sewer On Site Septic
Water Well
Architectural Style Colonial
Level or Stories 3
Additional Building Above Grade, Below Grade
New Construction N
Schools
School District Berkeley County Schools
Others
Senior Community No
Tax ID 04 26001300160000
Ownership Fee Simple
SqFt Source Assessor
Acceptable Financing Cash, Conventional, FHA, USDA, VA
Listing Terms Cash, Conventional, FHA, USDA, VA
Financing Cash,Conventional,FHA,USDA,VA
Special Listing Condition Standard
Read Less

Bought with Tammy G Barnes • Long & Foster Real Estate, Inc.



