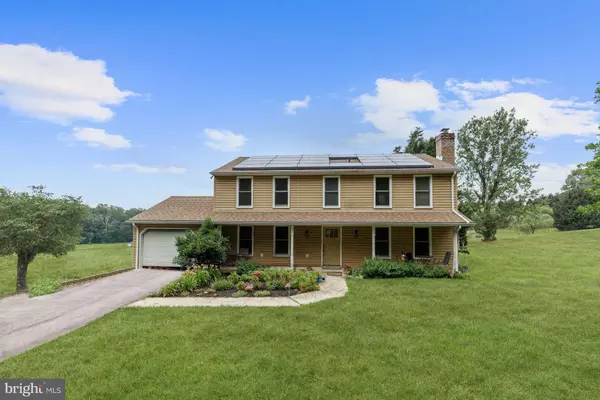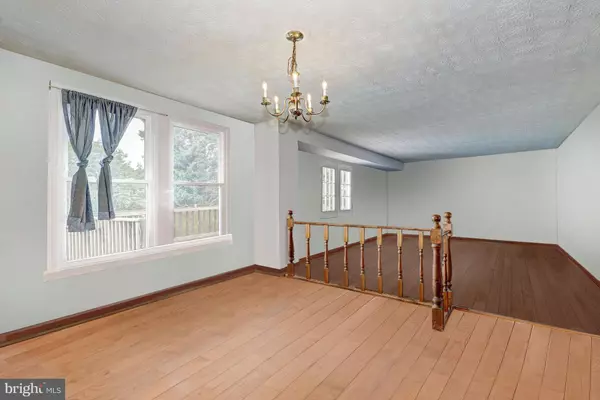For more information regarding the value of a property, please contact us for a free consultation.
3523 WESTVIEW RD Westminster, MD 21157
Want to know what your home might be worth? Contact us for a FREE valuation!

Our team is ready to help you sell your home for the highest possible price ASAP
Key Details
Sold Price $525,000
Property Type Single Family Home
Sub Type Detached
Listing Status Sold
Purchase Type For Sale
Square Footage 2,240 sqft
Price per Sqft $234
Subdivision Poignant Acres
MLS Listing ID MDCR2008880
Sold Date 09/01/22
Style Colonial
Bedrooms 4
Full Baths 2
Half Baths 1
HOA Y/N N
Abv Grd Liv Area 2,240
Originating Board BRIGHT
Year Built 1986
Annual Tax Amount $3,956
Tax Year 2021
Lot Size 2.420 Acres
Acres 2.42
Property Description
Fantastic colonial situated on a 2.42 Acre lot with an in-ground pool and amazing views! Enjoy your summers cooling off by dipping into the pool, Perfect backyard views while you BBQ Living and dining rooms perfect for entertaining family and friends; Kitchen equipped with ample cabinetry and a casual dining area; Family room set off eat-in kitchen with direct access to deck overlooking the pool; Main level powder room; Primary bedroom adorned with a renovated full bath; Three additional bedrooms, laundry room, and full bath complete the upper level; Lower level offers plenty of storage; Recent updates: HVAC, HWH, paint, carpet to be installed; Prime location
Community Amenities: Enjoy a vast variety of shopping, dining, and entertainment options in the towns of Westminster, Eldersburg, and Mount Airy. Outdoor recreation awaits you at Landon C Burns Park, Kate Wagner Park, Westminster National Golf Course, and more. Convenient commuter routes include MD-97, MD-32, MD-27, and I-795.
Location
State MD
County Carroll
Zoning 09
Rooms
Other Rooms Living Room, Dining Room, Primary Bedroom, Bedroom 2, Bedroom 3, Bedroom 4, Kitchen, Family Room, Basement, Foyer, Breakfast Room, Laundry
Basement Connecting Stairway, Interior Access, Outside Entrance, Unfinished
Interior
Interior Features Breakfast Area, Carpet, Ceiling Fan(s), Dining Area, Kitchen - Table Space, Pantry, Primary Bath(s), Walk-in Closet(s), Window Treatments, Wood Floors
Hot Water 60+ Gallon Tank, Electric
Heating Heat Pump(s)
Cooling Ceiling Fan(s), Central A/C
Flooring Carpet, Hardwood, Laminated, Luxury Vinyl Plank
Fireplaces Number 1
Fireplaces Type Screen, Other
Equipment Dishwasher, Dryer, Freezer, Icemaker, Refrigerator, Stainless Steel Appliances, Stove, Washer, Water Heater
Fireplace Y
Window Features Screens,Storm,Vinyl Clad
Appliance Dishwasher, Dryer, Freezer, Icemaker, Refrigerator, Stainless Steel Appliances, Stove, Washer, Water Heater
Heat Source Electric
Laundry Has Laundry, Upper Floor
Exterior
Exterior Feature Deck(s), Patio(s), Porch(es)
Parking Features Garage - Front Entry, Garage Door Opener, Inside Access
Garage Spaces 6.0
Fence Rear
Pool In Ground
Water Access N
View Garden/Lawn, Panoramic, Pasture, Trees/Woods
Roof Type Architectural Shingle
Accessibility Other
Porch Deck(s), Patio(s), Porch(es)
Attached Garage 2
Total Parking Spaces 6
Garage Y
Building
Lot Description Backs to Trees, Front Yard, Landscaping, Rear Yard, SideYard(s)
Story 3
Foundation Other
Sewer Septic Exists
Water Private, Well
Architectural Style Colonial
Level or Stories 3
Additional Building Above Grade, Below Grade
Structure Type Dry Wall
New Construction N
Schools
Elementary Schools Winfield
Middle Schools Mt. Airy
High Schools South Carroll
School District Carroll County Public Schools
Others
Senior Community No
Tax ID 0709023089
Ownership Fee Simple
SqFt Source Assessor
Security Features Main Entrance Lock,Smoke Detector
Special Listing Condition Standard
Read Less

Bought with Victoria Kaminski • EXP Realty, LLC



