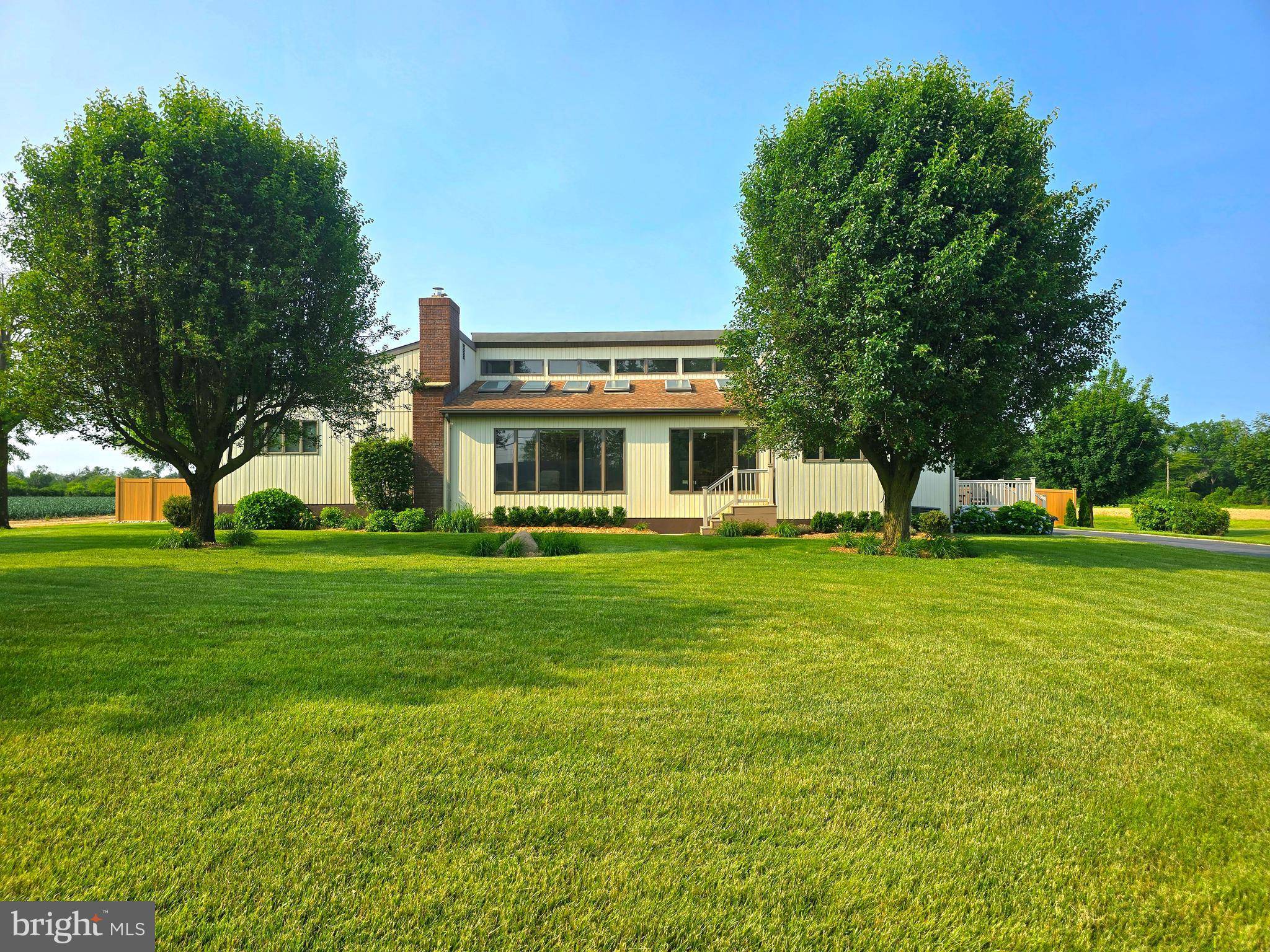4468 GENOA AVE Vineland, NJ 08361
UPDATED:
Key Details
Property Type Single Family Home
Sub Type Detached
Listing Status Active
Purchase Type For Sale
Square Footage 2,162 sqft
Price per Sqft $242
Subdivision 08361
MLS Listing ID NJCB2024528
Style Contemporary
Bedrooms 3
Full Baths 2
HOA Y/N N
Abv Grd Liv Area 2,162
Year Built 1987
Annual Tax Amount $8,243
Tax Year 2024
Lot Size 0.920 Acres
Acres 0.92
Lot Dimensions 0.00 x 0.00
Property Sub-Type Detached
Source BRIGHT
Property Description
Location
State NJ
County Cumberland
Area Vineland City (20614)
Zoning 01
Rooms
Basement Fully Finished, Full, Interior Access, Space For Rooms, Walkout Stairs, Windows, Workshop
Main Level Bedrooms 3
Interior
Interior Features Additional Stairway, Bathroom - Walk-In Shower, Built-Ins, Ceiling Fan(s), Dining Area, Entry Level Bedroom, Family Room Off Kitchen, Formal/Separate Dining Room, Kitchen - Eat-In, Kitchen - Table Space, Kitchen - Gourmet, Recessed Lighting, Primary Bath(s), Skylight(s), Sound System, Stove - Wood, Upgraded Countertops, Water Treat System, WhirlPool/HotTub, Window Treatments, Wine Storage, Wood Floors, Attic, Bar, Carpet, Wet/Dry Bar, Other
Hot Water Natural Gas
Heating Baseboard - Hot Water, Hot Water, Wood Burn Stove
Cooling Central A/C, Ceiling Fan(s), Zoned
Flooring Carpet, Ceramic Tile, Solid Hardwood
Fireplaces Number 1
Fireplaces Type Wood
Equipment Built-In Range, Energy Efficient Appliances, ENERGY STAR Clothes Washer, ENERGY STAR Dishwasher, ENERGY STAR Refrigerator, Extra Refrigerator/Freezer, Humidifier, Microwave, Oven - Wall, Range Hood, Stainless Steel Appliances, Washer - Front Loading, Built-In Microwave, Cooktop, Exhaust Fan, Oven - Self Cleaning, Water Heater - High-Efficiency, Dryer - Front Loading
Furnishings Partially
Fireplace Y
Window Features Energy Efficient,Casement,Double Hung,Double Pane,ENERGY STAR Qualified,Low-E,Insulated,Screens,Skylights,Sliding
Appliance Built-In Range, Energy Efficient Appliances, ENERGY STAR Clothes Washer, ENERGY STAR Dishwasher, ENERGY STAR Refrigerator, Extra Refrigerator/Freezer, Humidifier, Microwave, Oven - Wall, Range Hood, Stainless Steel Appliances, Washer - Front Loading, Built-In Microwave, Cooktop, Exhaust Fan, Oven - Self Cleaning, Water Heater - High-Efficiency, Dryer - Front Loading
Heat Source Electric, Natural Gas, Wood
Laundry Main Floor
Exterior
Exterior Feature Deck(s), Patio(s), Porch(es), Enclosed
Parking Features Additional Storage Area, Garage Door Opener, Inside Access
Garage Spaces 7.0
Fence Vinyl, Privacy, Partially
Pool Heated, Filtered, In Ground, Solar Heated
Utilities Available Under Ground
Water Access N
View Garden/Lawn
Roof Type Architectural Shingle
Street Surface Black Top
Accessibility None
Porch Deck(s), Patio(s), Porch(es), Enclosed
Road Frontage Public
Attached Garage 2
Total Parking Spaces 7
Garage Y
Building
Lot Description Cleared, Front Yard, Landscaping, Level, Not In Development, Private, Rear Yard, Rural, SideYard(s)
Story 1
Foundation Block
Sewer Private Sewer
Water Private
Architectural Style Contemporary
Level or Stories 1
Additional Building Above Grade, Below Grade
Structure Type 9'+ Ceilings,Brick,Cathedral Ceilings,Dry Wall,2 Story Ceilings
New Construction N
Schools
High Schools Vineland
School District City Of Vineland Board Of Education
Others
Senior Community No
Tax ID 14-04603-00032
Ownership Fee Simple
SqFt Source Estimated
Acceptable Financing Cash, Conventional, FHA, VA
Horse Property N
Listing Terms Cash, Conventional, FHA, VA
Financing Cash,Conventional,FHA,VA
Special Listing Condition Standard




