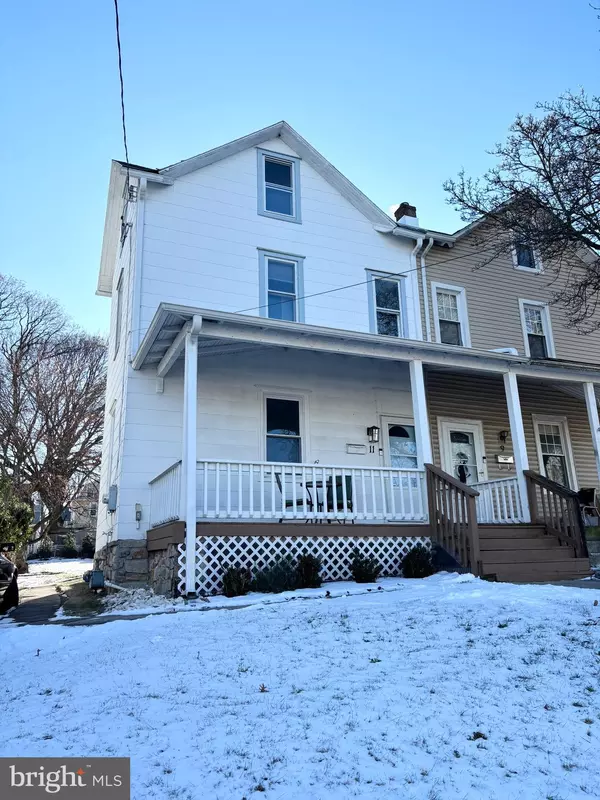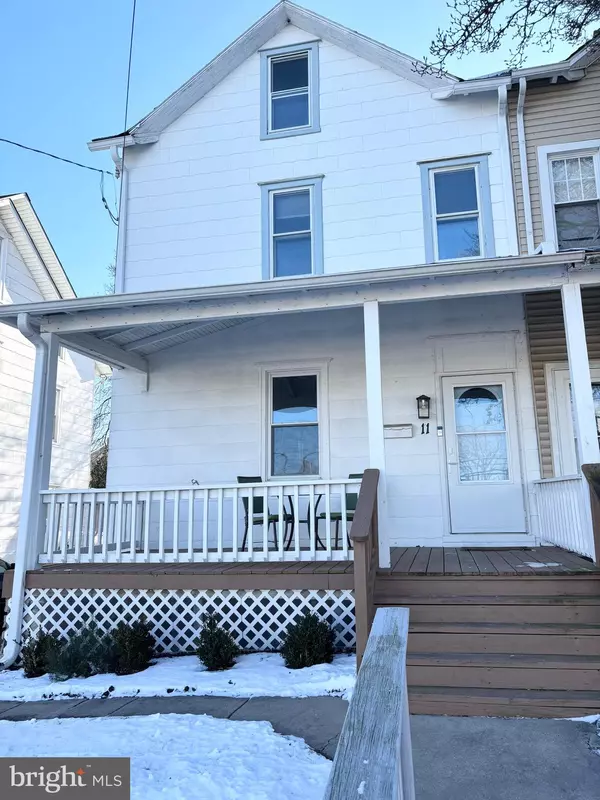11 CHERRY ST Willow Grove, PA 19090
UPDATED:
01/13/2025 12:29 PM
Key Details
Property Type Single Family Home, Townhouse
Sub Type Twin/Semi-Detached
Listing Status Under Contract
Purchase Type For Sale
Square Footage 1,286 sqft
Price per Sqft $263
Subdivision Upland Vil
MLS Listing ID PAMC2126834
Style Traditional
Bedrooms 4
Full Baths 1
HOA Y/N N
Abv Grd Liv Area 1,286
Originating Board BRIGHT
Year Built 1905
Annual Tax Amount $4,496
Tax Year 2023
Lot Size 3,822 Sqft
Acres 0.09
Lot Dimensions 24.00 x 0.00
Property Description
Location
State PA
County Montgomery
Area Upper Moreland Twp (10659)
Zoning R2
Rooms
Basement Full, Sump Pump
Main Level Bedrooms 4
Interior
Interior Features Bathroom - Tub Shower, Breakfast Area, Built-Ins, Ceiling Fan(s), Carpet, Recessed Lighting
Hot Water Natural Gas
Heating Forced Air
Cooling Central A/C
Equipment Washer, Refrigerator, Oven/Range - Gas, Dryer, Dishwasher
Fireplace N
Appliance Washer, Refrigerator, Oven/Range - Gas, Dryer, Dishwasher
Heat Source Natural Gas
Laundry Main Floor
Exterior
Exterior Feature Deck(s)
Water Access N
Accessibility 2+ Access Exits
Porch Deck(s)
Garage N
Building
Story 3
Foundation Brick/Mortar
Sewer Public Sewer
Water Public
Architectural Style Traditional
Level or Stories 3
Additional Building Above Grade, Below Grade
New Construction N
Schools
School District Upper Moreland
Others
Senior Community No
Tax ID 59-00-02893-009
Ownership Fee Simple
SqFt Source Assessor
Special Listing Condition Standard




