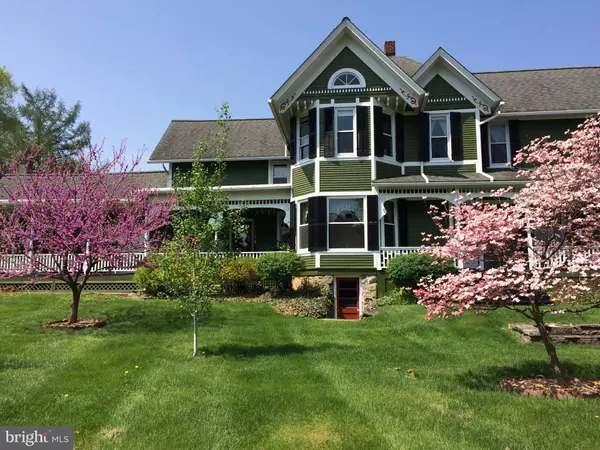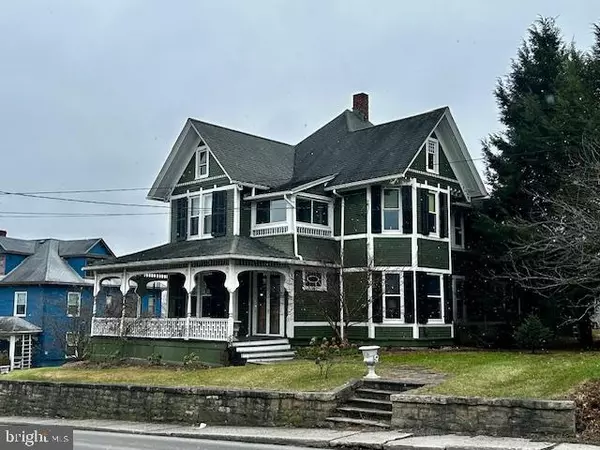3874 W MAIN ST Belleville, PA 17004
UPDATED:
01/12/2025 04:14 AM
Key Details
Property Type Single Family Home
Sub Type Detached
Listing Status Coming Soon
Purchase Type For Sale
Square Footage 3,252 sqft
Price per Sqft $89
Subdivision None Available
MLS Listing ID PAMF2051670
Style Victorian
Bedrooms 4
Full Baths 2
Half Baths 1
HOA Y/N N
Abv Grd Liv Area 3,252
Originating Board BRIGHT
Year Built 1895
Annual Tax Amount $2,262
Tax Year 2024
Lot Size 0.610 Acres
Acres 0.61
Property Description
Location
State PA
County Mifflin
Area Union Twp (156200)
Zoning RESIDENTIAL
Rooms
Other Rooms Living Room, Dining Room, Bedroom 2, Bedroom 3, Bedroom 4, Kitchen, Den, Breakfast Room, Bedroom 1, Laundry, Bathroom 1, Bathroom 2, Half Bath
Basement Partial, Unfinished, Walkout Stairs
Interior
Interior Features Bathroom - Soaking Tub, Dining Area, Floor Plan - Traditional, Kitchen - Galley
Hot Water S/W Changeover
Heating Hot Water, Forced Air
Cooling None
Flooring Hardwood, Carpet, Vinyl
Fireplaces Number 1
Fireplaces Type Wood
Inclusions Fridge, dishwasher, washer & dryer, freezer, 5 AC window units
Equipment Cooktop, Dishwasher, Dryer - Electric, Freezer, Refrigerator, Washer
Fireplace Y
Window Features Replacement
Appliance Cooktop, Dishwasher, Dryer - Electric, Freezer, Refrigerator, Washer
Heat Source Oil
Laundry Main Floor
Exterior
Exterior Feature Balcony, Porch(es), Screened
Parking Features Garage - Front Entry
Garage Spaces 2.0
Water Access N
Roof Type Shingle
Accessibility None
Porch Balcony, Porch(es), Screened
Total Parking Spaces 2
Garage Y
Building
Story 2
Foundation Stone
Sewer Public Sewer
Water Public
Architectural Style Victorian
Level or Stories 2
Additional Building Above Grade, Below Grade
New Construction N
Schools
Middle Schools Mifflin County Middle
High Schools Mifflin County High
School District Mifflin County
Others
Senior Community No
Tax ID NO TAX RECORD
Ownership Fee Simple
SqFt Source Estimated
Acceptable Financing Cash, Conventional
Listing Terms Cash, Conventional
Financing Cash,Conventional
Special Listing Condition Standard




