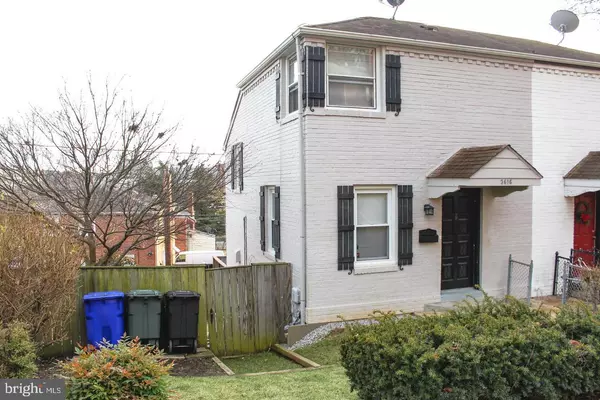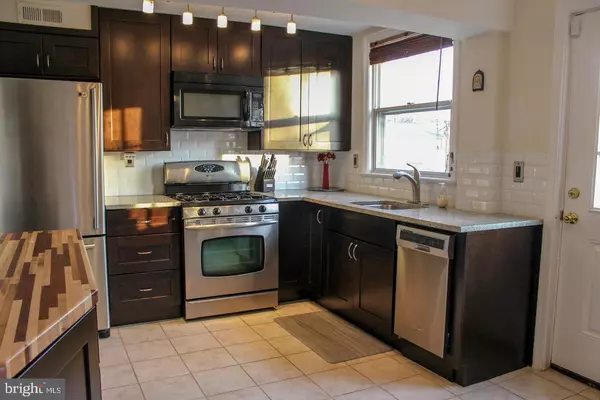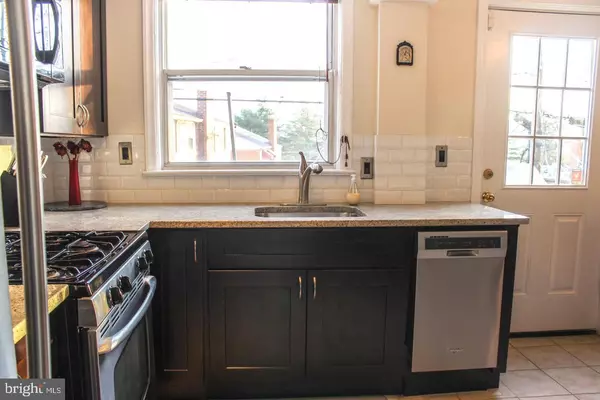3616 KEMPER RD Arlington, VA 22206
UPDATED:
01/11/2025 06:10 AM
Key Details
Property Type Townhouse
Sub Type End of Row/Townhouse
Listing Status Coming Soon
Purchase Type For Sale
Square Footage 1,326 sqft
Price per Sqft $451
Subdivision Fort Barnard Heights
MLS Listing ID VAAR2052156
Style Traditional
Bedrooms 3
Full Baths 2
HOA Y/N N
Abv Grd Liv Area 884
Originating Board BRIGHT
Year Built 1945
Annual Tax Amount $5,342
Tax Year 2024
Lot Size 2,668 Sqft
Acres 0.06
Property Description
Location
State VA
County Arlington
Zoning R2-7
Rooms
Other Rooms Kitchen
Basement Other
Interior
Interior Features Ceiling Fan(s), Carpet, Combination Kitchen/Dining, Kitchen - Eat-In, Wood Floors, Other
Hot Water Natural Gas
Heating Radiator
Cooling Central A/C
Equipment Dishwasher, Microwave, Stove, Stainless Steel Appliances, Washer/Dryer Stacked, Refrigerator, Disposal, Dryer, Washer
Fireplace N
Appliance Dishwasher, Microwave, Stove, Stainless Steel Appliances, Washer/Dryer Stacked, Refrigerator, Disposal, Dryer, Washer
Heat Source Natural Gas
Laundry Basement
Exterior
Exterior Feature Deck(s)
Water Access N
Accessibility None
Porch Deck(s)
Garage N
Building
Lot Description Front Yard, Rear Yard
Story 2
Foundation Other
Sewer Public Sewer
Water Public
Architectural Style Traditional
Level or Stories 2
Additional Building Above Grade, Below Grade
New Construction N
Schools
Elementary Schools Drew
Middle Schools Gunston
High Schools Wakefield
School District Arlington County Public Schools
Others
Pets Allowed Y
Senior Community No
Tax ID 31-030-033
Ownership Fee Simple
SqFt Source Assessor
Acceptable Financing Cash, Conventional, FHA, VA
Listing Terms Cash, Conventional, FHA, VA
Financing Cash,Conventional,FHA,VA
Special Listing Condition Standard
Pets Allowed No Pet Restrictions




