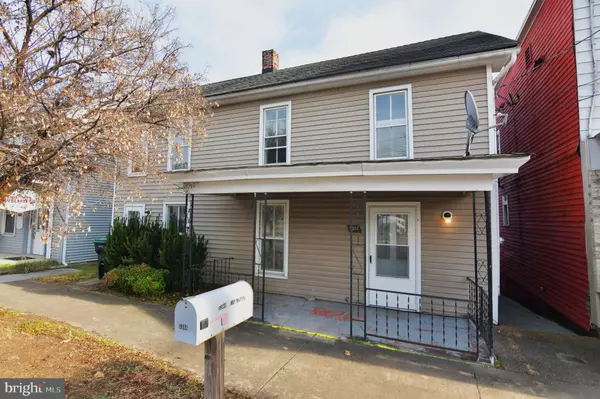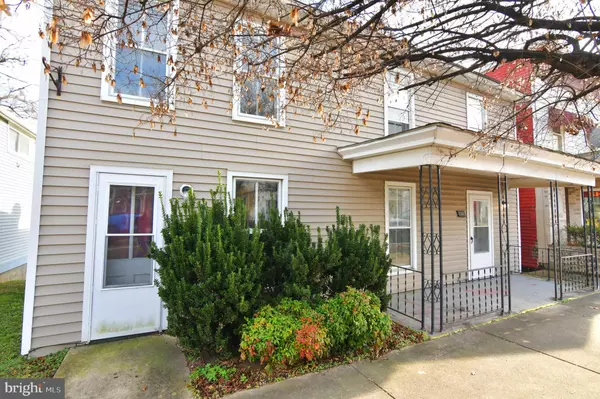5366 MAIN ST Stephens City, VA 22655
UPDATED:
12/30/2024 10:42 AM
Key Details
Property Type Single Family Home
Sub Type Detached
Listing Status Active
Purchase Type For Rent
Square Footage 1,496 sqft
Subdivision None Available
MLS Listing ID VAFV2023372
Style Colonial
Bedrooms 2
Full Baths 1
Abv Grd Liv Area 1,496
Originating Board BRIGHT
Year Built 1900
Lot Size 3,485 Sqft
Acres 0.08
Property Description
Location
State VA
County Frederick
Zoning B1
Rooms
Other Rooms Living Room, Bedroom 2, Kitchen, Family Room, Foyer, Bedroom 1, Bathroom 1
Basement Other, Outside Entrance, Rear Entrance, Unfinished
Interior
Interior Features Kitchen - Eat-In, Wood Floors
Hot Water Electric
Heating Heat Pump(s)
Cooling Central A/C, Heat Pump(s)
Flooring Laminated, Vinyl, Carpet
Equipment Oven/Range - Electric, Refrigerator, Washer, Dryer - Electric
Fireplace N
Window Features Storm
Appliance Oven/Range - Electric, Refrigerator, Washer, Dryer - Electric
Heat Source Electric
Laundry Main Floor, Washer In Unit, Dryer In Unit
Exterior
Garage Spaces 2.0
Water Access N
Roof Type Asphalt
Accessibility None
Total Parking Spaces 2
Garage N
Building
Story 2
Foundation Permanent
Sewer Public Sewer
Water Public
Architectural Style Colonial
Level or Stories 2
Additional Building Above Grade, Below Grade
New Construction N
Schools
Elementary Schools Middletown
Middle Schools Robert E. Aylor
High Schools Sherando
School District Frederick County Public Schools
Others
Pets Allowed N
Senior Community No
Tax ID 74A03 A 134
Ownership Other
SqFt Source Assessor
Miscellaneous None




