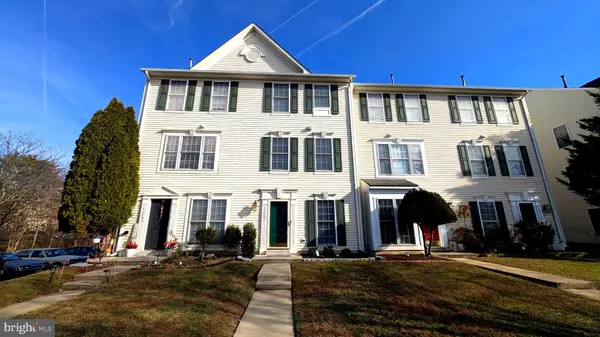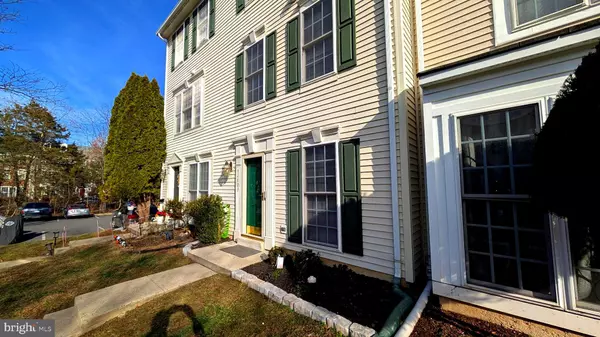42803 PILGRIM SQ Chantilly, VA 20152
UPDATED:
12/27/2024 07:46 PM
Key Details
Property Type Townhouse
Sub Type Interior Row/Townhouse
Listing Status Active
Purchase Type For Rent
Square Footage 1,728 sqft
Subdivision South Riding
MLS Listing ID VALO2085584
Style Colonial
Bedrooms 3
Full Baths 2
Half Baths 1
HOA Y/N Y
Abv Grd Liv Area 1,728
Originating Board BRIGHT
Year Built 2002
Lot Size 1,307 Sqft
Acres 0.03
Property Description
House Features, but not limited to: Upgraded Luxury Kitchen with Stainless Steel Appliances, 5 Burner Gas Stove, Granite Counters, Engineered Hard Woods throughout first floor, New Paint throughout, Upgraded Luxury Baths on all floors, Double Paned Vinyl Sash Windows and six panel doors throughout, Trex Deck, Ample Parking for guests, including two reserve spaces for the unit. Cut and paste video tour for detailed look inside and out of the property: https://photos.app.goo.gl/uyN8cq6pRvZ8EQev7
Community Offers Tot Lots, Community Pool, Walking/Jogging Paths, dog park, picnic area, tennis & basketball courts.
Short drive to Dulles Airport and Herndon and Reston Metro Stations as well as the Dulles Tool Rd and Greenway Parkway.
Location
State VA
County Loudoun
Zoning PDH4
Rooms
Other Rooms Living Room, Dining Room, Primary Bedroom, Bedroom 2, Bedroom 3, Kitchen, Foyer, Laundry, Primary Bathroom, Full Bath, Half Bath
Basement Walkout Level
Interior
Interior Features Ceiling Fan(s), Combination Dining/Living, Combination Kitchen/Dining, Floor Plan - Open, Kitchen - Eat-In, Kitchen - Gourmet, Kitchen - Island, Bathroom - Soaking Tub, Walk-in Closet(s)
Hot Water Electric
Heating Forced Air
Cooling Central A/C
Flooring Engineered Wood, Ceramic Tile, Laminate Plank
Equipment Dishwasher, Disposal, Dryer, Oven/Range - Gas, Refrigerator, Stainless Steel Appliances, Washer, Water Heater
Fireplace N
Window Features Double Pane,Double Hung,Replacement,Screens,Vinyl Clad
Appliance Dishwasher, Disposal, Dryer, Oven/Range - Gas, Refrigerator, Stainless Steel Appliances, Washer, Water Heater
Heat Source Natural Gas
Laundry Upper Floor, Dryer In Unit, Washer In Unit
Exterior
Exterior Feature Deck(s), Patio(s)
Garage Spaces 2.0
Parking On Site 2
Fence Rear, Privacy, Wood
Amenities Available Basketball Courts, Bike Trail, Community Center, Dog Park, Jog/Walk Path, Picnic Area, Pier/Dock, Pool - Outdoor, Tennis Courts, Tot Lots/Playground
Water Access N
Accessibility None
Porch Deck(s), Patio(s)
Total Parking Spaces 2
Garage N
Building
Story 3
Foundation Slab
Sewer Public Sewer
Water Public
Architectural Style Colonial
Level or Stories 3
Additional Building Above Grade, Below Grade
New Construction N
Schools
Elementary Schools Hutchison Farm
Middle Schools J. Michael Lunsford
High Schools Freedom
School District Loudoun County Public Schools
Others
Pets Allowed Y
HOA Fee Include Common Area Maintenance,Snow Removal,Trash
Senior Community No
Tax ID 165191851000
Ownership Other
SqFt Source Estimated
Miscellaneous HOA/Condo Fee,Parking,Trash Removal
Security Features Smoke Detector,Carbon Monoxide Detector(s)
Pets Allowed Dogs OK, Cats OK, Case by Case Basis, Breed Restrictions, Number Limit, Pet Addendum/Deposit, Size/Weight Restriction




