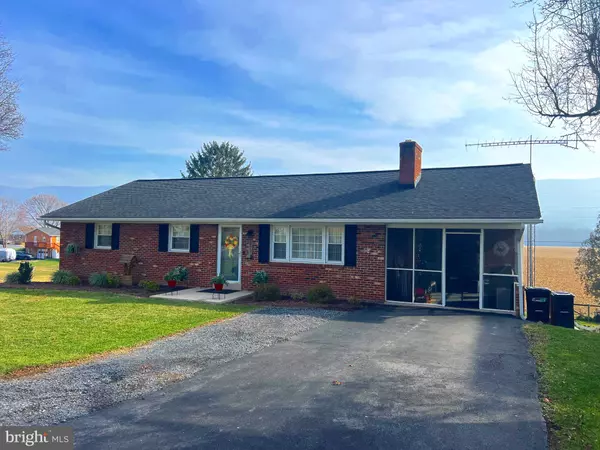5092 DOGWOOD DR Mount Jackson, VA 22842
UPDATED:
12/27/2024 07:24 PM
Key Details
Property Type Single Family Home
Sub Type Detached
Listing Status Coming Soon
Purchase Type For Sale
Square Footage 1,758 sqft
Price per Sqft $192
Subdivision Avondale Acres
MLS Listing ID VASH2010322
Style Raised Ranch/Rambler
Bedrooms 3
Full Baths 2
Half Baths 1
HOA Y/N N
Abv Grd Liv Area 1,452
Originating Board BRIGHT
Year Built 1971
Annual Tax Amount $1,829
Tax Year 2022
Lot Size 0.258 Acres
Acres 0.26
Property Description
Location
State VA
County Shenandoah
Zoning R
Rooms
Basement Daylight, Full, Connecting Stairway, Full, Improved, Partially Finished, Rear Entrance, Space For Rooms, Windows, Workshop
Main Level Bedrooms 3
Interior
Interior Features Combination Kitchen/Dining, Dining Area, Entry Level Bedroom, Family Room Off Kitchen, Bathroom - Tub Shower, Wood Floors, Kitchen - Country, Wainscotting, Ceiling Fan(s)
Hot Water Electric
Heating Heat Pump(s)
Cooling Central A/C, Heat Pump(s)
Flooring Hardwood
Fireplaces Number 2
Fireplaces Type Brick
Equipment Refrigerator, Oven/Range - Electric, Microwave, Dishwasher, Icemaker, Washer, Dryer
Fireplace Y
Appliance Refrigerator, Oven/Range - Electric, Microwave, Dishwasher, Icemaker, Washer, Dryer
Heat Source Electric
Laundry Lower Floor, Washer In Unit, Dryer In Unit, Has Laundry
Exterior
Exterior Feature Screened, Porch(es)
Water Access N
View Mountain, Pasture
Roof Type Shingle
Accessibility Level Entry - Main
Porch Screened, Porch(es)
Garage N
Building
Story 2
Foundation Permanent, Block
Sewer Public Sewer
Water Public
Architectural Style Raised Ranch/Rambler
Level or Stories 2
Additional Building Above Grade, Below Grade
New Construction N
Schools
Elementary Schools Ashby-Lee
Middle Schools North Fork
High Schools Stonewall Jackson
School District Shenandoah County Public Schools
Others
Senior Community No
Tax ID 081B 01B001 005
Ownership Fee Simple
SqFt Source Assessor
Special Listing Condition Standard


