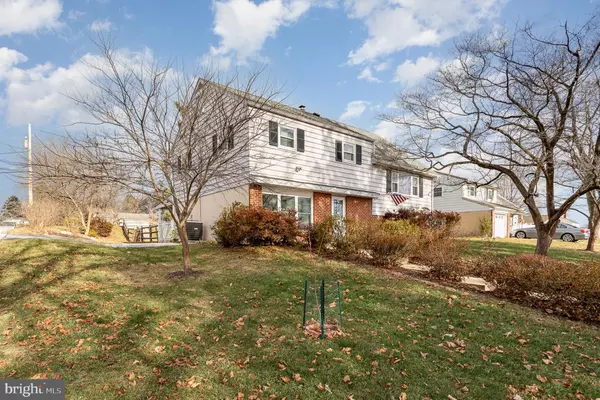5800 CUSHING PL Harrisburg, PA 17109
UPDATED:
01/02/2025 03:26 PM
Key Details
Property Type Single Family Home
Sub Type Detached
Listing Status Coming Soon
Purchase Type For Sale
Square Footage 2,376 sqft
Price per Sqft $119
Subdivision None Available
MLS Listing ID PADA2040882
Style Split Level
Bedrooms 4
Full Baths 1
Half Baths 1
HOA Y/N N
Abv Grd Liv Area 2,376
Originating Board BRIGHT
Year Built 1964
Annual Tax Amount $3,001
Tax Year 2024
Lot Size 10,890 Sqft
Acres 0.25
Property Description
Location
State PA
County Dauphin
Area Lower Paxton Twp (14035)
Zoning R05 SPLIT-LEVEL
Rooms
Other Rooms Dining Room, Primary Bedroom, Bedroom 2, Bedroom 3, Bedroom 4, Kitchen, Family Room, Attic, Half Bath
Basement Poured Concrete, Interior Access, Unfinished
Interior
Interior Features Dining Area, Kitchen - Eat-In
Hot Water Oil
Heating Baseboard - Hot Water
Cooling Ceiling Fan(s), Central A/C, Window Unit(s)
Inclusions Refrigerator (upstairs), Refrigerator (downstairs)
Equipment Dishwasher, Disposal, Trash Compactor, Refrigerator, Oven/Range - Electric
Fireplace N
Window Features Replacement
Appliance Dishwasher, Disposal, Trash Compactor, Refrigerator, Oven/Range - Electric
Heat Source Oil
Laundry Basement
Exterior
Exterior Feature Porch(es)
Garage Spaces 3.0
Fence Rear, Split Rail
Utilities Available Cable TV Available
Water Access N
Roof Type Fiberglass,Asphalt
Accessibility None
Porch Porch(es)
Road Frontage Boro/Township
Total Parking Spaces 3
Garage N
Building
Lot Description Cleared, Corner, Level, Sloping
Story 2.5
Foundation Block
Sewer Public Sewer
Water Public
Architectural Style Split Level
Level or Stories 2.5
Additional Building Above Grade
New Construction N
Schools
High Schools Central Dauphin
School District Central Dauphin
Others
Senior Community No
Tax ID 350650730000000
Ownership Fee Simple
SqFt Source Estimated
Security Features Smoke Detector
Acceptable Financing Conventional, VA, FHA, Cash
Listing Terms Conventional, VA, FHA, Cash
Financing Conventional,VA,FHA,Cash
Special Listing Condition Standard




