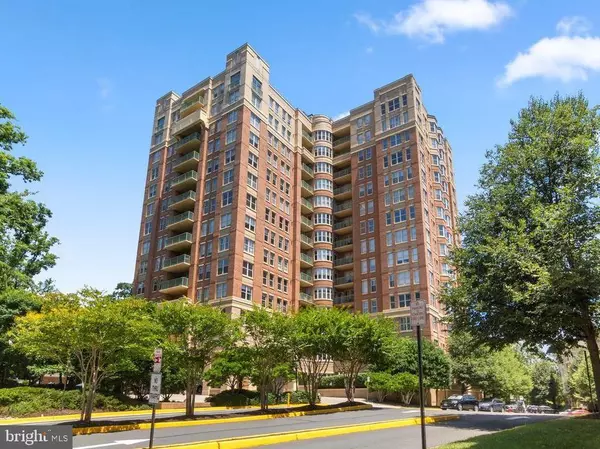11776 STRATFORD HOUSE PL #906 Reston, VA 20190
UPDATED:
12/27/2024 06:36 PM
Key Details
Property Type Condo
Sub Type Condo/Co-op
Listing Status Coming Soon
Purchase Type For Sale
Square Footage 1,775 sqft
Price per Sqft $507
Subdivision Stratford
MLS Listing ID VAFX2214648
Style Contemporary
Bedrooms 2
Full Baths 2
Half Baths 1
Condo Fees $932/mo
HOA Y/N N
Abv Grd Liv Area 1,775
Originating Board BRIGHT
Year Built 2001
Annual Tax Amount $9,863
Tax Year 2024
Property Description
This spacious and thoughtfully designed home includes two bedrooms, a den, two full bathrooms, and one-half bath. The living room features a cozy gas fireplace, while the gourmet kitchen offers a breakfast area. There is also a formal dining room, providing ample space for living and entertaining.
Additional highlights of this home include underground two-car garage parking with extra storage, as well as ample outdoor guest parking. Residents can access a community pool, fitness center, and the adjacent W&OD Trail. The home is just three blocks from the new Reston Metro Station and provides easy access to the Toll Road. It is also steps away from the restaurants, shops, and upcoming Whole Foods at Reston Town Center.
Location
State VA
County Fairfax
Zoning 372
Rooms
Other Rooms Living Room, Dining Room, Primary Bedroom, Bedroom 2, Kitchen, Den, Breakfast Room, Study
Main Level Bedrooms 2
Interior
Interior Features Breakfast Area, Kitchen - Table Space, Dining Area, Primary Bath(s), Window Treatments, Wood Floors, Floor Plan - Open
Hot Water Electric
Heating Forced Air
Cooling Ceiling Fan(s), Central A/C
Fireplaces Number 1
Fireplaces Type Fireplace - Glass Doors, Mantel(s)
Equipment Dishwasher, Disposal, Dryer, Exhaust Fan, Microwave, Oven/Range - Gas, Refrigerator, Washer, Icemaker
Fireplace Y
Appliance Dishwasher, Disposal, Dryer, Exhaust Fan, Microwave, Oven/Range - Gas, Refrigerator, Washer, Icemaker
Heat Source Natural Gas
Exterior
Exterior Feature Balcony
Parking Features Basement Garage
Garage Spaces 2.0
Amenities Available Concierge, Elevator, Extra Storage, Party Room, Pool - Outdoor, Security, Bike Trail, Common Grounds, Fitness Center, Meeting Room, Picnic Area
Water Access N
View City, Mountain, Scenic Vista, Trees/Woods
Accessibility Elevator
Porch Balcony
Total Parking Spaces 2
Garage Y
Building
Story 1
Unit Features Hi-Rise 9+ Floors
Sewer Public Sewer
Water Public
Architectural Style Contemporary
Level or Stories 1
Additional Building Above Grade, Below Grade
New Construction N
Schools
Elementary Schools Lake Anne
Middle Schools Hughes
High Schools South Lakes
School District Fairfax County Public Schools
Others
Pets Allowed Y
HOA Fee Include Common Area Maintenance,Ext Bldg Maint,Insurance,Pool(s),Reserve Funds,Sewer,Snow Removal,Trash,Water,Lawn Maintenance,Management
Senior Community No
Tax ID 0172 41060906
Ownership Condominium
Special Listing Condition Standard
Pets Allowed Dogs OK, Cats OK


