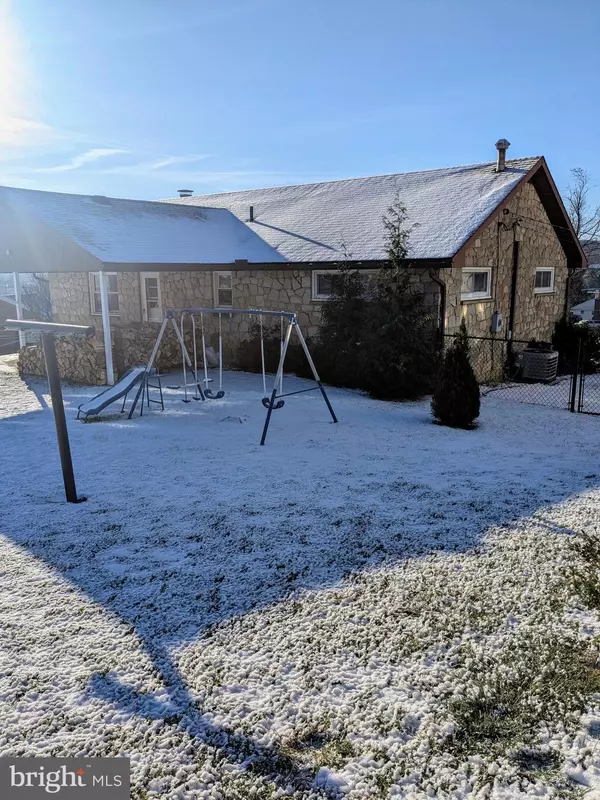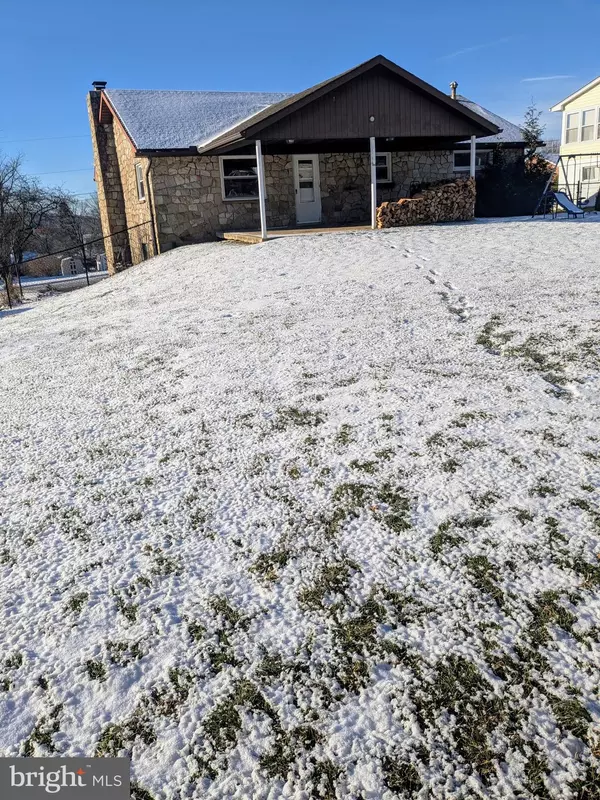352 ALLEGANY ST Frostburg, MD 21532
UPDATED:
12/29/2024 12:12 AM
Key Details
Property Type Single Family Home
Sub Type Detached
Listing Status Coming Soon
Purchase Type For Sale
Square Footage 2,158 sqft
Price per Sqft $127
Subdivision None Available
MLS Listing ID MDAL2010568
Style Ranch/Rambler
Bedrooms 3
Full Baths 2
HOA Y/N N
Abv Grd Liv Area 1,232
Originating Board BRIGHT
Year Built 1963
Annual Tax Amount $1,424
Tax Year 2024
Lot Size 0.340 Acres
Acres 0.34
Property Description
The interior features a spacious living room with a wood burning fireplace! Three spacious bedrooms each with ample closet storage sit adjacent to a large full bathroom. Off of them living room is a cozy well-appointed kitchen with a door leading to the covered patio and large backyard! The yard is fully fenced with a sturdy and sleek black chain link fence! The fence features a double door entry for large lawn equipment or vehicles!
Downstairs you will find a clean and well managed bonus area with a separate office space, laundry room, and additional full bathroom. This area is attached to the built-in garage area.
This efficient home has loads of storage! The attic has been upgraded with a sturdy subfloor for all of your storage needs!
Come and see this home today before it is gone!
Location
State MD
County Allegany
Area Frostburg - Allegany County (Mdal8)
Zoning R1
Direction South
Rooms
Basement Daylight, Partial
Main Level Bedrooms 3
Interior
Interior Features Attic, Bathroom - Tub Shower, Ceiling Fan(s), Combination Kitchen/Dining, Entry Level Bedroom, Family Room Off Kitchen, Kitchen - Eat-In, Recessed Lighting
Hot Water Natural Gas
Heating Baseboard - Hot Water
Cooling Central A/C
Flooring Hardwood, Vinyl, Carpet
Fireplaces Number 1
Fireplaces Type Wood, Stone
Inclusions Washer, Dryer, Kitchen appliances
Equipment Dryer, Washer, Energy Efficient Appliances, Oven/Range - Electric, Refrigerator, Dishwasher
Furnishings No
Fireplace Y
Appliance Dryer, Washer, Energy Efficient Appliances, Oven/Range - Electric, Refrigerator, Dishwasher
Heat Source Natural Gas
Laundry Basement
Exterior
Exterior Feature Porch(es)
Parking Features Additional Storage Area, Basement Garage, Built In, Garage - Front Entry, Inside Access
Garage Spaces 1.0
Fence Chain Link, Fully, Other
Water Access N
Roof Type Shingle
Accessibility None
Porch Porch(es)
Road Frontage City/County
Attached Garage 1
Total Parking Spaces 1
Garage Y
Building
Story 2
Foundation Block
Sewer Public Sewer
Water Public
Architectural Style Ranch/Rambler
Level or Stories 2
Additional Building Above Grade, Below Grade
Structure Type Dry Wall
New Construction N
Schools
Elementary Schools Frost
Middle Schools Mount Savage
High Schools Mountain Ridge
School District Allegany County Public Schools
Others
Senior Community No
Tax ID 0124005585
Ownership Fee Simple
SqFt Source Estimated
Acceptable Financing Conventional, FHA, USDA, VA
Listing Terms Conventional, FHA, USDA, VA
Financing Conventional,FHA,USDA,VA
Special Listing Condition Standard




