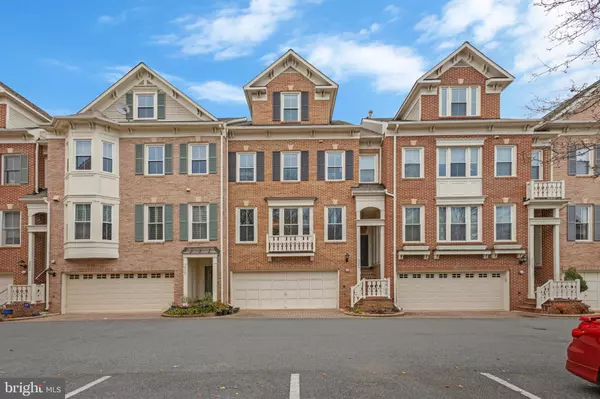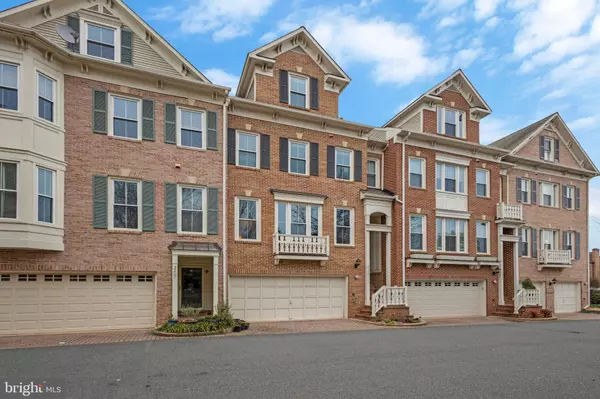2305 N VAN BUREN CT N Arlington, VA 22205
UPDATED:
12/23/2024 03:31 PM
Key Details
Property Type Townhouse
Sub Type Interior Row/Townhouse
Listing Status Active
Purchase Type For Rent
Square Footage 2,604 sqft
Subdivision Fenwick Court
MLS Listing ID VAAR2051808
Style Traditional
Bedrooms 3
Full Baths 3
Half Baths 1
HOA Y/N Y
Abv Grd Liv Area 2,604
Originating Board BRIGHT
Year Built 1995
Lot Size 1,464 Sqft
Acres 0.03
Property Description
Location
State VA
County Arlington
Zoning RA8-18
Rooms
Other Rooms Dining Room, Primary Bedroom, Sitting Room, Bedroom 2, Bedroom 3, Kitchen, Game Room, Family Room, Foyer, Laundry
Interior
Interior Features Family Room Off Kitchen, Kitchen - Gourmet, Breakfast Area, Dining Area, Built-Ins, Upgraded Countertops, Crown Moldings, Primary Bath(s), Window Treatments, Wood Floors, Recessed Lighting, Floor Plan - Open
Hot Water Natural Gas
Heating Forced Air, Programmable Thermostat
Cooling Central A/C, Programmable Thermostat, Zoned
Fireplaces Number 2
Fireplaces Type Gas/Propane, Fireplace - Glass Doors, Screen
Equipment Cooktop, Dishwasher, Disposal, Dryer, ENERGY STAR Refrigerator, ENERGY STAR Dishwasher, Icemaker, Microwave, Oven - Self Cleaning, Oven - Wall, Oven/Range - Gas, Range Hood, Washer, Water Heater
Furnishings No
Fireplace Y
Window Features Bay/Bow,ENERGY STAR Qualified,Insulated
Appliance Cooktop, Dishwasher, Disposal, Dryer, ENERGY STAR Refrigerator, ENERGY STAR Dishwasher, Icemaker, Microwave, Oven - Self Cleaning, Oven - Wall, Oven/Range - Gas, Range Hood, Washer, Water Heater
Heat Source Natural Gas
Laundry Washer In Unit, Dryer In Unit
Exterior
Parking Features Garage - Front Entry, Garage Door Opener, Additional Storage Area
Garage Spaces 2.0
Utilities Available Cable TV Available, Under Ground
Water Access N
Roof Type Shingle
Accessibility None
Attached Garage 2
Total Parking Spaces 2
Garage Y
Building
Story 3
Foundation Other
Sewer Public Sewer
Water Public
Architectural Style Traditional
Level or Stories 3
Additional Building Above Grade, Below Grade
Structure Type Dry Wall,Vaulted Ceilings,9'+ Ceilings
New Construction N
Schools
Elementary Schools Tuckahoe
Middle Schools Williamsburg
High Schools Yorktown
School District Arlington County Public Schools
Others
Pets Allowed Y
HOA Fee Include Common Area Maintenance,Management,Insurance,Reserve Funds,Road Maintenance,Snow Removal
Senior Community No
Tax ID 11-006-051
Ownership Other
SqFt Source Assessor
Miscellaneous Common Area Maintenance,HOA/Condo Fee,Parking,Snow Removal,Trash Removal,Taxes
Horse Property N
Pets Allowed Case by Case Basis, Pet Addendum/Deposit




