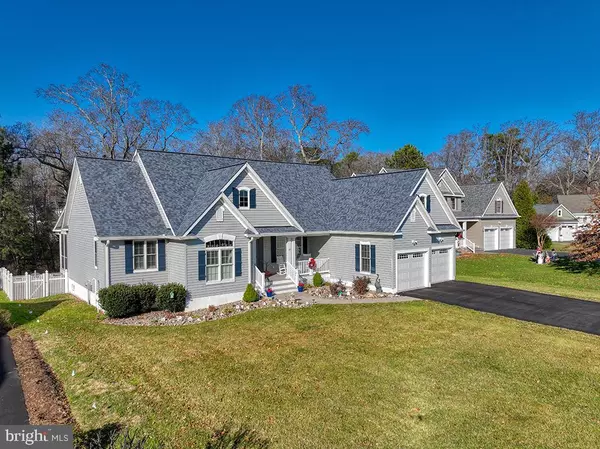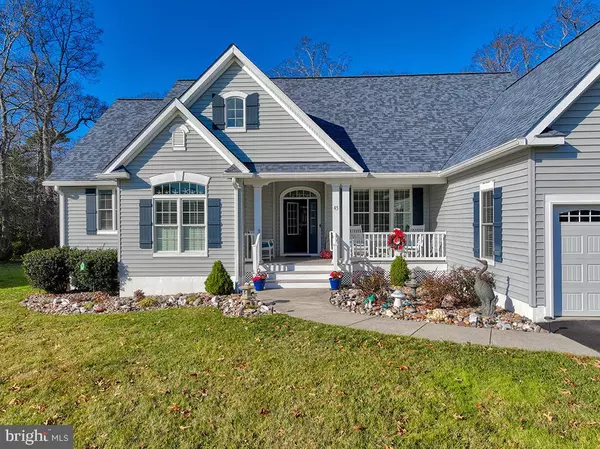45 KENMARE WAY Rehoboth Beach, DE 19971
UPDATED:
12/27/2024 01:23 AM
Key Details
Property Type Single Family Home
Sub Type Detached
Listing Status Active
Purchase Type For Sale
Square Footage 2,810 sqft
Price per Sqft $350
Subdivision Kinsale Glen
MLS Listing ID DESU2076004
Style Coastal,Ranch/Rambler
Bedrooms 4
Full Baths 4
HOA Fees $700/qua
HOA Y/N Y
Abv Grd Liv Area 2,810
Originating Board BRIGHT
Year Built 2007
Annual Tax Amount $2,055
Tax Year 2024
Lot Size 0.540 Acres
Acres 0.54
Lot Dimensions 118 x 235.00 x 83 x 241
Property Description
Location
State DE
County Sussex
Area Lewes Rehoboth Hundred (31009)
Zoning MR
Rooms
Other Rooms Living Room, Dining Room, Primary Bedroom, Kitchen, Family Room, Basement, Laundry, Other, Storage Room, Bathroom 1, Bathroom 2, Bonus Room, Primary Bathroom, Screened Porch, Additional Bedroom
Basement Full, Sump Pump, Unfinished, Walkout Level
Main Level Bedrooms 4
Interior
Interior Features Combination Kitchen/Dining, Combination Kitchen/Living, Dining Area, Floor Plan - Open, Kitchen - Gourmet, Pantry, Primary Bath(s), Upgraded Countertops, Walk-in Closet(s), Window Treatments, Wood Floors, Bathroom - Walk-In Shower, Carpet, Crown Moldings, Entry Level Bedroom
Hot Water Electric
Heating Heat Pump - Gas BackUp, Heat Pump - Electric BackUp, Zoned
Cooling Central A/C, Heat Pump(s), Zoned
Flooring Carpet, Hardwood, Tile/Brick
Fireplaces Number 1
Fireplaces Type Gas/Propane
Equipment Dishwasher, Disposal, Icemaker, Refrigerator, Microwave, Oven/Range - Gas, Water Heater, Dryer, Washer
Furnishings No
Fireplace Y
Window Features Double Pane,Insulated,Screens
Appliance Dishwasher, Disposal, Icemaker, Refrigerator, Microwave, Oven/Range - Gas, Water Heater, Dryer, Washer
Heat Source Propane - Leased, Electric
Laundry Main Floor
Exterior
Exterior Feature Deck(s), Porch(es), Screened, Terrace
Parking Features Garage - Front Entry, Garage Door Opener
Garage Spaces 14.0
Fence Fully
Utilities Available Cable TV
Amenities Available Community Center, Party Room, Tennis Courts, Pool - Outdoor, Pool - Indoor, Exercise Room
Water Access N
View Trees/Woods
Roof Type Architectural Shingle
Street Surface Black Top
Accessibility Other Bath Mod
Porch Deck(s), Porch(es), Screened, Terrace
Road Frontage Private
Attached Garage 2
Total Parking Spaces 14
Garage Y
Building
Lot Description Landscaping
Story 3
Foundation Concrete Perimeter
Sewer Public Sewer
Water Private
Architectural Style Coastal, Ranch/Rambler
Level or Stories 3
Additional Building Above Grade, Below Grade
Structure Type Vaulted Ceilings
New Construction N
Schools
Elementary Schools Rehoboth
Middle Schools Beacon
High Schools Cape Henlopen
School District Cape Henlopen
Others
Pets Allowed Y
HOA Fee Include Snow Removal,Common Area Maintenance,Pool(s),Recreation Facility
Senior Community No
Tax ID 334-19.00-1248.00
Ownership Fee Simple
SqFt Source Assessor
Security Features Smoke Detector
Acceptable Financing Conventional, Exchange
Listing Terms Conventional, Exchange
Financing Conventional,Exchange
Special Listing Condition Standard
Pets Allowed Cats OK, Dogs OK




