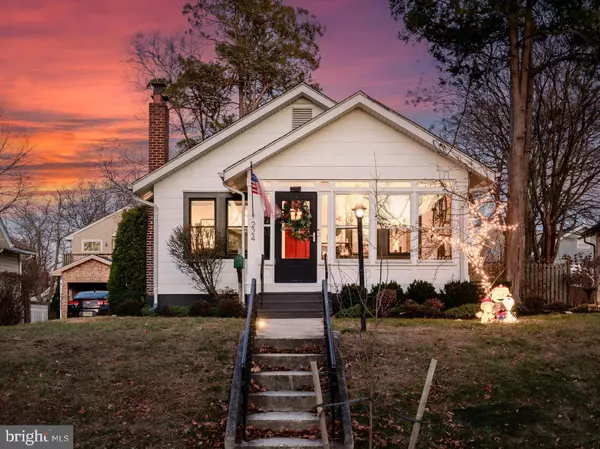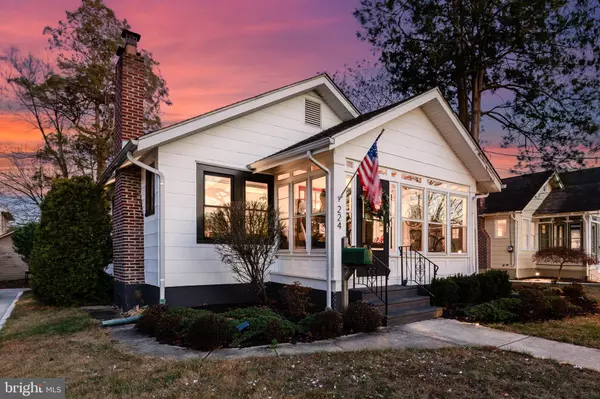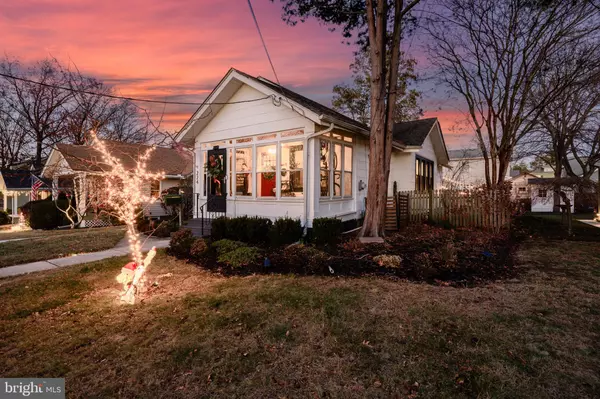224 MORGAN AVE Collingswood, NJ 08108
UPDATED:
12/27/2024 04:40 PM
Key Details
Property Type Single Family Home
Sub Type Detached
Listing Status Coming Soon
Purchase Type For Sale
Square Footage 1,040 sqft
Price per Sqft $408
Subdivision Bluebird
MLS Listing ID NJCD2081652
Style Bungalow
Bedrooms 2
Full Baths 1
Half Baths 1
HOA Y/N N
Abv Grd Liv Area 1,040
Originating Board BRIGHT
Year Built 1924
Annual Tax Amount $8,846
Tax Year 2024
Lot Size 5,998 Sqft
Acres 0.14
Lot Dimensions 50.00 x 120.00
Property Description
Location
State NJ
County Camden
Area Haddon Twp (20416)
Zoning RESIDENTIAL
Rooms
Other Rooms Living Room, Dining Room, Bedroom 2, Kitchen, Basement, Bedroom 1, Bathroom 1, Screened Porch
Basement Fully Finished
Main Level Bedrooms 2
Interior
Interior Features Bathroom - Walk-In Shower, Kitchen - Gourmet, Recessed Lighting
Hot Water Natural Gas
Heating Forced Air
Cooling Central A/C
Fireplaces Number 2
Fireplace Y
Heat Source Central
Exterior
Exterior Feature Patio(s)
Garage Spaces 1.0
Water Access N
Accessibility None
Porch Patio(s)
Total Parking Spaces 1
Garage N
Building
Story 1
Foundation Block
Sewer Public Sewer
Water Public
Architectural Style Bungalow
Level or Stories 1
Additional Building Above Grade, Below Grade
New Construction N
Schools
School District Haddon Township Public Schools
Others
Senior Community No
Tax ID 16-00029 06-00017
Ownership Fee Simple
SqFt Source Assessor
Special Listing Condition Standard




