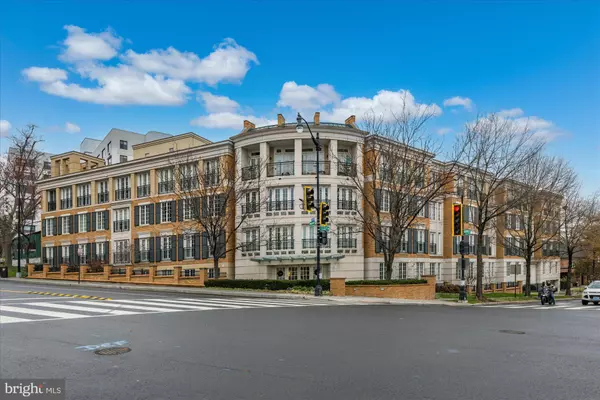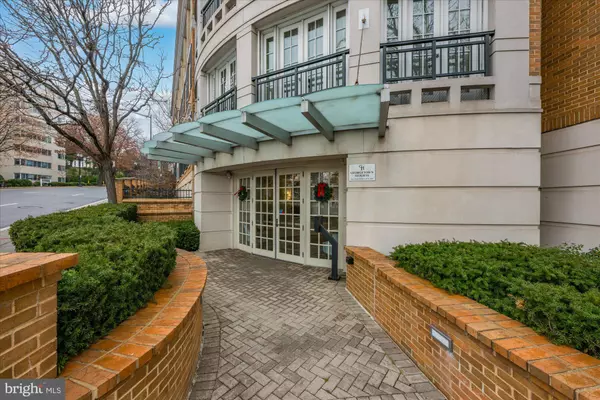2501 WISCONSIN AVE NW #206 Washington, DC 20007
UPDATED:
12/26/2024 03:51 PM
Key Details
Property Type Condo
Sub Type Condo/Co-op
Listing Status Active
Purchase Type For Rent
Square Footage 1,802 sqft
Subdivision Observatory Circle
MLS Listing ID DCDC2171980
Style Other
Bedrooms 2
Full Baths 2
Half Baths 1
HOA Y/N N
Abv Grd Liv Area 1,802
Originating Board BRIGHT
Year Built 2006
Lot Size 642 Sqft
Acres 0.01
Property Description
Welcome to this elegant 2-bedroom, 2.5-bathroom condo in the prestigious Georgetown Heights condominium, where luxury and comfort meet in one of D.C.'s most sought-after locations.
Step through the welcoming foyer to find a powder room, coat closet, and a beautifully designed layout that seamlessly connects the dining room and family room. With tray ceilings, a cozy fireplace, and large windows, the family room and dining area overlook a serene courtyard, offering a peaceful retreat in the heart of the city.
The gourmet kitchen is a chef's dream, featuring granite countertops, top-of-the-line Viking appliances—including a gas cooktop, refrigerator, wine cooler, oven, microwave, and range hood—and a spacious pantry for ample storage.
The primary suite is a true sanctuary with two generous walk-in closets, a spa-like en-suite bathroom featuring marble flooring, designer tile, and premium finishes. The second bedroom also boasts a walk-in closet and a private en-suite bath, ensuring comfort for family or guests.
Additional highlights include hardwood floors throughout, quality finishes, and secure garage parking for two cars. Building amenities include a fitness center, 24-hour security, a front desk concierge, and a stunning rooftop deck with panoramic views of the D.C. skyline.
Perfectly located in the heart of Georgetown, this luxurious condo offers unparalleled access to fine dining, upscale shopping, and vibrant city living. Experience refined urban living at its finest!
Location
State DC
County Washington
Zoning RESIDENTIAL
Rooms
Main Level Bedrooms 2
Interior
Hot Water Natural Gas
Heating Forced Air
Cooling Central A/C
Fireplaces Number 1
Fireplace Y
Heat Source Electric
Exterior
Parking Features Underground
Garage Spaces 2.0
Amenities Available Elevator, Concierge, Security
Water Access N
Accessibility Other
Total Parking Spaces 2
Garage Y
Building
Story 1
Unit Features Mid-Rise 5 - 8 Floors
Sewer Public Sewer
Water Public
Architectural Style Other
Level or Stories 1
Additional Building Above Grade, Below Grade
New Construction N
Schools
High Schools Jackson-Reed
School District District Of Columbia Public Schools
Others
Pets Allowed N
HOA Fee Include Other
Senior Community No
Tax ID 1935//2022
Ownership Other
SqFt Source Assessor




