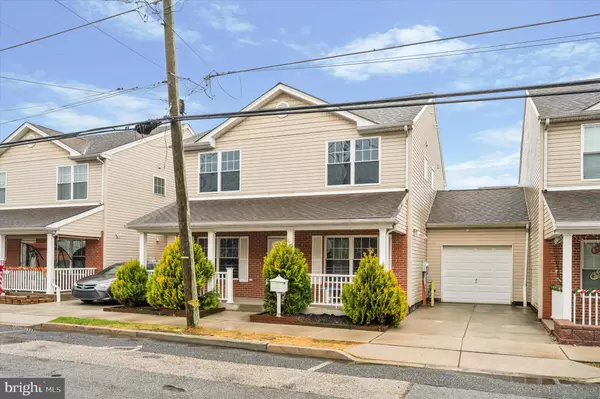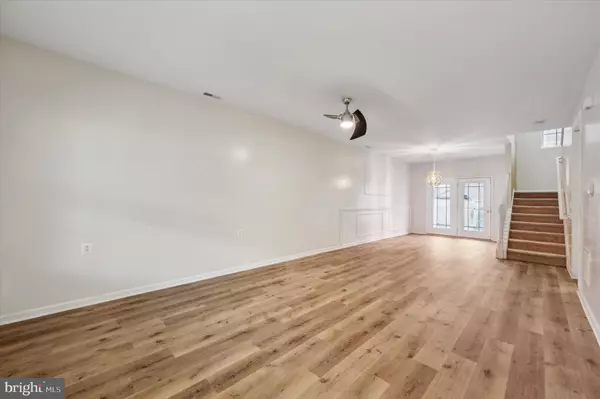2005 W 4TH ST Chester, PA 19013
UPDATED:
12/30/2024 03:03 PM
Key Details
Property Type Single Family Home
Sub Type Detached
Listing Status Pending
Purchase Type For Sale
Square Footage 1,960 sqft
Price per Sqft $142
Subdivision None Available
MLS Listing ID PADE2081170
Style Colonial
Bedrooms 4
Full Baths 3
HOA Y/N N
Abv Grd Liv Area 1,960
Originating Board BRIGHT
Year Built 2009
Annual Tax Amount $2,906
Tax Year 2023
Lot Size 2,614 Sqft
Acres 0.06
Lot Dimensions 0.00 x 0.00
Property Description
Enjoy the convenience of a finished attic space with pull-down access, an attached garage for covered parking, and a driveway. The private backyard, enclosed by a full privacy fence, offers a serene outdoor retreat.
This home has always been owner-occupied and never rented, ensuring it has been well cared for over the years. Its prime location provides easy access to travel routes, shops, and dining.
Don't miss the opportunity to make this beautiful home your own! Schedule your tour today.
Location
State PA
County Delaware
Area City Of Chester (10449)
Zoning RES
Rooms
Main Level Bedrooms 1
Interior
Interior Features Attic, Breakfast Area, Carpet, Combination Dining/Living, Entry Level Bedroom, Family Room Off Kitchen, Kitchen - Eat-In, Recessed Lighting
Hot Water Natural Gas, Electric
Heating Hot Water
Cooling Central A/C
Flooring Luxury Vinyl Plank, Partially Carpeted
Equipment Built-In Microwave, Dishwasher, Dryer, Stainless Steel Appliances, Stove, Washer
Fireplace N
Appliance Built-In Microwave, Dishwasher, Dryer, Stainless Steel Appliances, Stove, Washer
Heat Source Natural Gas
Laundry Main Floor
Exterior
Exterior Feature Porch(es)
Parking Features Covered Parking, Additional Storage Area
Garage Spaces 1.0
Fence Rear, Privacy
Water Access N
Roof Type Pitched
Accessibility None
Porch Porch(es)
Attached Garage 1
Total Parking Spaces 1
Garage Y
Building
Story 2
Foundation Concrete Perimeter
Sewer Public Sewer
Water Public
Architectural Style Colonial
Level or Stories 2
Additional Building Above Grade, Below Grade
New Construction N
Schools
School District Chester-Upland
Others
Senior Community No
Tax ID 49-10-00153-12
Ownership Fee Simple
SqFt Source Assessor
Acceptable Financing Cash, Conventional, FHA, VA
Listing Terms Cash, Conventional, FHA, VA
Financing Cash,Conventional,FHA,VA
Special Listing Condition Standard




