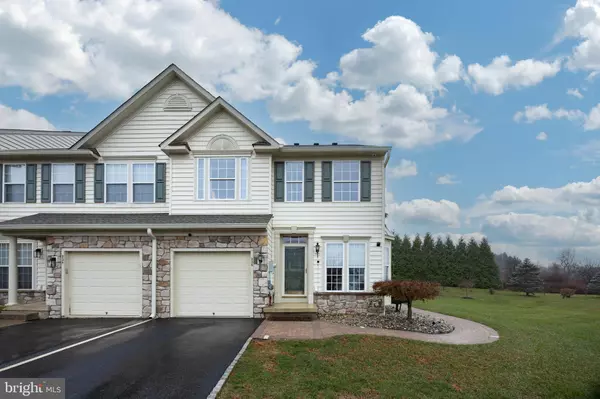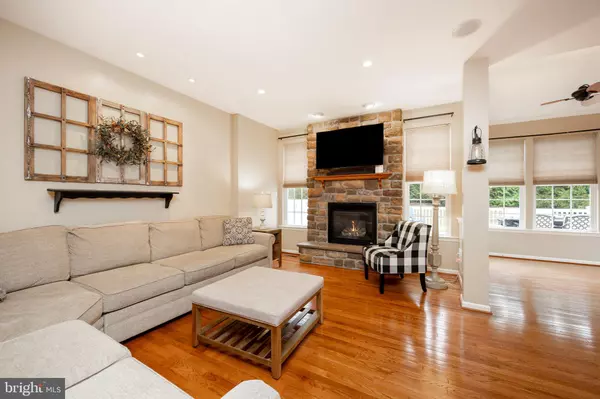238 S SAVANNA DR Pottstown, PA 19465
UPDATED:
12/24/2024 12:48 AM
Key Details
Property Type Townhouse
Sub Type End of Row/Townhouse
Listing Status Pending
Purchase Type For Sale
Square Footage 1,938 sqft
Price per Sqft $219
Subdivision Coventry Glen
MLS Listing ID PACT2088568
Style Colonial
Bedrooms 3
Full Baths 2
Half Baths 2
HOA Fees $165/mo
HOA Y/N Y
Abv Grd Liv Area 1,938
Originating Board BRIGHT
Year Built 2007
Annual Tax Amount $4,903
Tax Year 2024
Lot Size 8,956 Sqft
Acres 0.21
Lot Dimensions 0.00 x 0.00
Property Description
HOA-covered amenities include roof maintenance (roof replaced in 2023), trash, recycling, lawn care, snow removal, and landscaping of common areas — making life stress-free! Family-friendly features include two playgrounds and frequent community events. Enjoy unbeatable convenience with local shopping, easy access to Route 422, and East Coventry Elementary School just a short walk away. Don't miss your chance to call this incredible house your home! Schedule your private showing today — this one won't last long! Schedule your private tour today!
Location
State PA
County Chester
Area East Coventry Twp (10318)
Zoning RESIDENTIAL
Rooms
Other Rooms Living Room, Dining Room, Primary Bedroom, Bedroom 2, Bedroom 3, Kitchen, Family Room, Basement, Breakfast Room, Sun/Florida Room, Laundry, Primary Bathroom, Full Bath, Half Bath
Basement Full, Fully Finished
Interior
Hot Water Natural Gas
Heating Forced Air
Cooling Central A/C
Fireplaces Number 1
Fireplaces Type Gas/Propane, Mantel(s), Stone
Inclusions Washer, dryer, refrigerator as-is condition
Equipment Built-In Range, Central Vacuum, Dishwasher, Dryer, Microwave, Oven - Self Cleaning, Refrigerator, Stainless Steel Appliances, Washer, Water Heater
Furnishings No
Fireplace Y
Appliance Built-In Range, Central Vacuum, Dishwasher, Dryer, Microwave, Oven - Self Cleaning, Refrigerator, Stainless Steel Appliances, Washer, Water Heater
Heat Source Natural Gas
Laundry Upper Floor
Exterior
Parking Features Garage - Front Entry
Garage Spaces 5.0
Amenities Available Tot Lots/Playground
Water Access N
Accessibility None
Attached Garage 1
Total Parking Spaces 5
Garage Y
Building
Story 2
Foundation Concrete Perimeter
Sewer Public Sewer
Water Public
Architectural Style Colonial
Level or Stories 2
Additional Building Above Grade, Below Grade
New Construction N
Schools
Elementary Schools East Coventry
Middle Schools Owen J Roberts
High Schools Owen J Roberts
School District Owen J Roberts
Others
Pets Allowed Y
HOA Fee Include Trash,Lawn Maintenance,Snow Removal,Ext Bldg Maint,Common Area Maintenance
Senior Community No
Tax ID 18-01 -0398
Ownership Fee Simple
SqFt Source Assessor
Acceptable Financing Cash, Conventional, FHA, USDA, VA
Horse Property N
Listing Terms Cash, Conventional, FHA, USDA, VA
Financing Cash,Conventional,FHA,USDA,VA
Special Listing Condition Standard
Pets Allowed No Pet Restrictions




