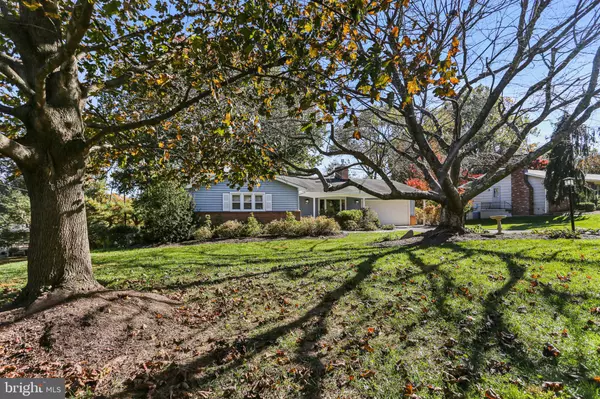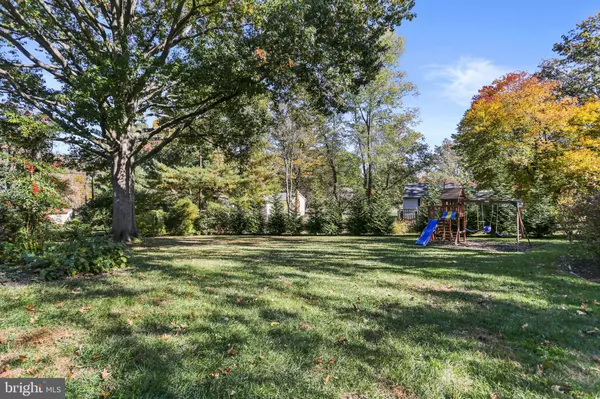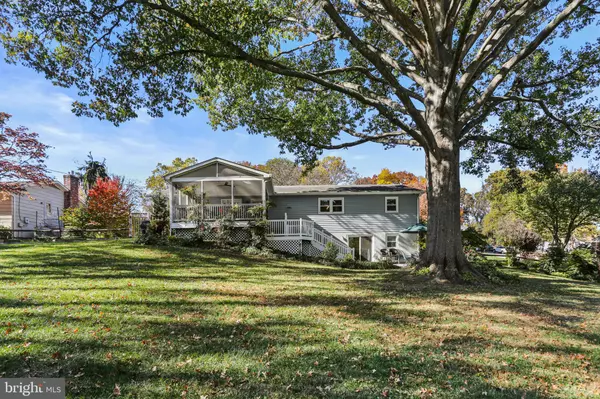9909 WINDFLOWER DR Ellicott City, MD 21042

UPDATED:
12/18/2024 02:23 AM
Key Details
Property Type Single Family Home
Sub Type Detached
Listing Status Coming Soon
Purchase Type For Sale
Square Footage 2,473 sqft
Price per Sqft $272
Subdivision None Available
MLS Listing ID MDHW2047650
Style Ranch/Rambler
Bedrooms 3
Full Baths 3
HOA Y/N N
Abv Grd Liv Area 1,413
Originating Board BRIGHT
Year Built 1966
Annual Tax Amount $7,832
Tax Year 2024
Lot Size 0.491 Acres
Acres 0.49
Property Description
Location
State MD
County Howard
Zoning R20
Rooms
Other Rooms Living Room, Dining Room, Primary Bedroom, Bedroom 2, Bedroom 3, Kitchen, Game Room, Recreation Room, Storage Room, Utility Room, Workshop
Basement Rear Entrance, Sump Pump, Daylight, Full, Improved, Heated, Shelving, Walkout Level, Fully Finished, Windows, Workshop
Main Level Bedrooms 3
Interior
Interior Features Dining Area, Primary Bath(s), Entry Level Bedroom, Wood Floors, Chair Railings, Crown Moldings, Formal/Separate Dining Room, Kitchen - Efficiency, Pantry, Recessed Lighting, Upgraded Countertops
Hot Water Natural Gas
Heating Forced Air
Cooling Central A/C, Ceiling Fan(s)
Flooring Carpet, Ceramic Tile, Hardwood
Fireplaces Number 1
Fireplaces Type Mantel(s), Gas/Propane
Inclusions See Disclosures
Equipment Dishwasher, Disposal, Dryer, Exhaust Fan, Washer, Water Heater, Refrigerator, Range Hood, Stainless Steel Appliances, Stove, Water Dispenser
Fireplace Y
Window Features Insulated
Appliance Dishwasher, Disposal, Dryer, Exhaust Fan, Washer, Water Heater, Refrigerator, Range Hood, Stainless Steel Appliances, Stove, Water Dispenser
Heat Source Natural Gas
Exterior
Exterior Feature Screened, Deck(s)
Parking Features Garage Door Opener
Garage Spaces 2.0
Fence Split Rail, Fully
Amenities Available Jog/Walk Path, Lake, Pier/Dock
Water Access N
Accessibility Level Entry - Main
Porch Screened, Deck(s)
Attached Garage 2
Total Parking Spaces 2
Garage Y
Building
Lot Description Landscaping
Story 2
Foundation Block
Sewer Public Sewer
Water Public
Architectural Style Ranch/Rambler
Level or Stories 2
Additional Building Above Grade, Below Grade
New Construction N
Schools
Elementary Schools Centennial Lane
Middle Schools Burleigh Manor
High Schools Centennial
School District Howard County Public School System
Others
Senior Community No
Tax ID 1402200511
Ownership Fee Simple
SqFt Source Assessor
Special Listing Condition Standard

Learn More About LPT Realty




