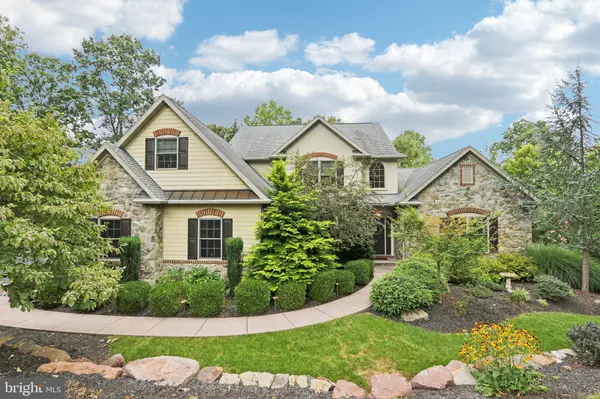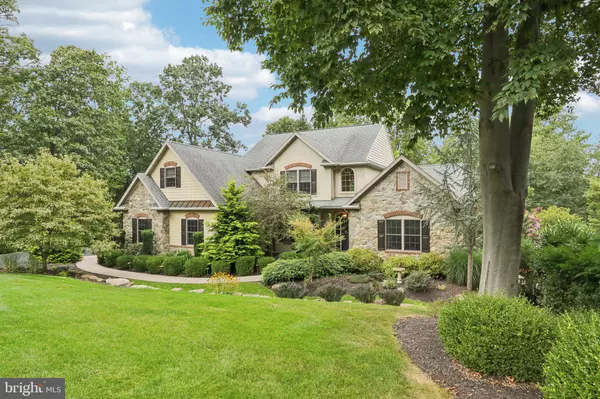36 STONEHILL DR Mohnton, PA 19540
UPDATED:
12/22/2024 01:53 PM
Key Details
Property Type Single Family Home
Sub Type Detached
Listing Status Pending
Purchase Type For Sale
Square Footage 6,077 sqft
Price per Sqft $148
Subdivision Stonehill
MLS Listing ID PABK2051940
Style Traditional
Bedrooms 5
Full Baths 3
Half Baths 1
HOA Fees $800/ann
HOA Y/N Y
Abv Grd Liv Area 4,527
Originating Board BRIGHT
Year Built 2006
Annual Tax Amount $18,960
Tax Year 2024
Lot Size 2.570 Acres
Acres 2.57
Lot Dimensions 0.00 x 0.00
Property Description
Discover unparalleled luxury in this custom-built Elite Home on a private 2.57-acre lot in the highly sought-after Stone Hill development. This stunning property, located on a quiet cul-de-sac, features superior construction with a gorgeous stone façade and an inviting pool and patio, all secluded by a stone wall and lush trees.
As you approach, you'll be welcomed by a long driveway leading to a 3-car garage and a shrub-lined walkway guiding you to the covered front entry with sidelights. Inside, the home boasts 9+ foot ceilings, elaborate columns, and arched passageways that add elegance throughout.
The foyer greets you with soaring ceilings and a double glass door entry to a stately office, complete with vaulted ceilings, hardwood floors, and crown molding. Adjacent to the office, the formal dining room impresses with an oversized, column-lined entry, stunning tray ceiling, ornate chair rail molding, a large front window, and hardwood flooring.
The centerpiece of this home is the awe-inspiring Great Room, featuring a 2-story, beamed ceiling and a grand double-sided, floor-to-ceiling stone fireplace with brick details. The open flow connects the Great Room seamlessly to both the kitchen and family room, creating a perfect space for entertaining.
The gourmet kitchen, featuring Candlelight Cabinetry, offers 9-foot ceilings, an eat-in center island, tile backsplash and flooring, wet bar, double sink, and wall ovens. The adjacent breakfast room, with its vaulted ceiling and wall of tall windows, provides breathtaking views of the nearby LedgeRock Golf Course.
The bright and airy family room features hardwood floors, 9-foot ceilings, and sunlight streaming through double 8-foot sliding glass doors that lead to an extensive back deck. The warmth of the stone fireplace completes this cozy space.
The first-floor Master Suite is a private retreat, accessed through double doors and featuring a high tray ceiling, His & Her walk-in closets, and crown molding. The luxurious Master Bath includes a vaulted ceiling, double vanity, large tile shower, makeup area, and a Whirlpool tub with scenic views from the large picture window.
Upstairs, three additional bedrooms each offer walk-in closets and share a full bathroom. The walkout lower level is an entertainer's dream, complete with a stone gas fireplace, oversized sliding doors to the pool and patio, and a wet bar with a sink, refrigerator, and dishwasher. This level also includes two additional rooms perfect for guests, exercise, or a workspace, with the potential for a full in-law suite. Additionally, a large unfinished area with shelving provides ample storage space.
This exceptional home is a true gem, offering luxury, privacy, and breathtaking views. As if all of this isn't enough, the home owner wants you to feel confident in your purchase and is offering a ONE YEAR HOME WARRANTY!!
Location
State PA
County Berks
Area Cumru Twp (10239)
Zoning RESIDENTIAL
Direction South
Rooms
Other Rooms Dining Room, Primary Bedroom, Bedroom 2, Bedroom 3, Bedroom 4, Kitchen, Family Room, Exercise Room, Great Room, In-Law/auPair/Suite, Laundry, Office, Recreation Room
Basement Full, Fully Finished, Outside Entrance
Main Level Bedrooms 1
Interior
Interior Features Attic, Breakfast Area, Built-Ins, Carpet, Ceiling Fan(s), Crown Moldings, Entry Level Bedroom, Exposed Beams, Family Room Off Kitchen, Floor Plan - Open, Formal/Separate Dining Room, Kitchen - Eat-In, Kitchen - Island, Kitchen - Table Space, Primary Bath(s), Recessed Lighting, Upgraded Countertops, Wainscotting, Walk-in Closet(s), Wet/Dry Bar, Window Treatments, Wood Floors
Hot Water Propane
Heating Forced Air
Cooling Central A/C
Flooring Carpet, Ceramic Tile, Hardwood
Fireplaces Number 2
Fireplaces Type Gas/Propane, Stone
Inclusions Basement Refrigerator, all curtains/curtain rods, except 1st floor office curtains
Equipment Built-In Microwave, Cooktop, Dishwasher, Dryer, Extra Refrigerator/Freezer, Oven - Double, Oven - Self Cleaning, Oven - Wall, Oven/Range - Gas, Range Hood, Refrigerator, Stainless Steel Appliances, Washer, Water Conditioner - Owned, Water Heater
Fireplace Y
Appliance Built-In Microwave, Cooktop, Dishwasher, Dryer, Extra Refrigerator/Freezer, Oven - Double, Oven - Self Cleaning, Oven - Wall, Oven/Range - Gas, Range Hood, Refrigerator, Stainless Steel Appliances, Washer, Water Conditioner - Owned, Water Heater
Heat Source Natural Gas
Laundry Main Floor
Exterior
Exterior Feature Deck(s)
Parking Features Built In, Garage - Side Entry, Garage Door Opener, Inside Access, Oversized
Garage Spaces 3.0
Pool In Ground
Water Access N
View Golf Course, Mountain
Roof Type Architectural Shingle,Pitched
Street Surface Paved
Accessibility None
Porch Deck(s)
Attached Garage 3
Total Parking Spaces 3
Garage Y
Building
Lot Description Backs to Trees, Cul-de-sac, Front Yard, Landscaping, Rear Yard, SideYard(s)
Story 2
Foundation Concrete Perimeter
Sewer On Site Septic
Water Well
Architectural Style Traditional
Level or Stories 2
Additional Building Above Grade, Below Grade
Structure Type 2 Story Ceilings,9'+ Ceilings,Dry Wall,Tray Ceilings
New Construction N
Schools
School District Governor Mifflin
Others
HOA Fee Include Common Area Maintenance,Road Maintenance,Snow Removal
Senior Community No
Tax ID 39-4393-02-89-7680
Ownership Fee Simple
SqFt Source Assessor
Acceptable Financing Cash, Conventional, VA, FHA
Listing Terms Cash, Conventional, VA, FHA
Financing Cash,Conventional,VA,FHA
Special Listing Condition Standard




