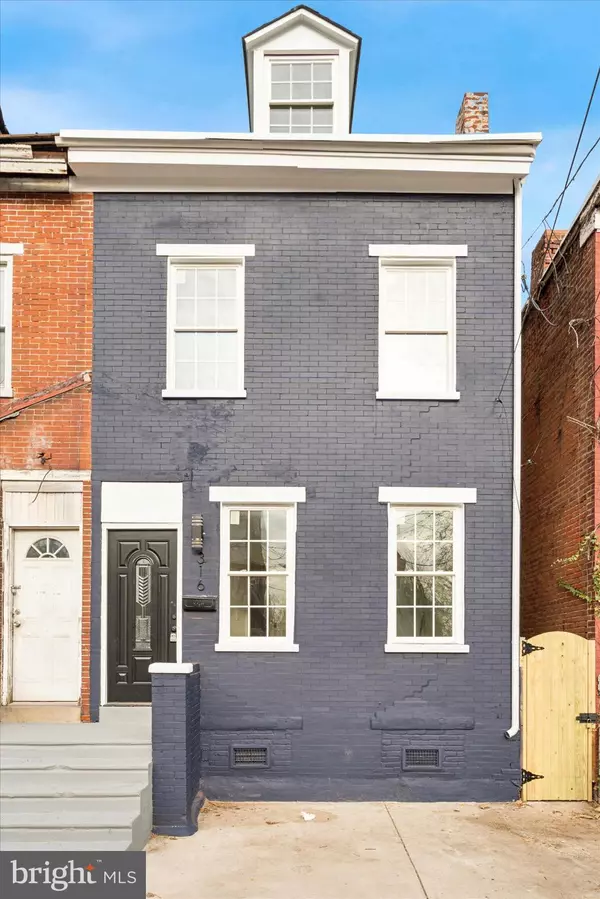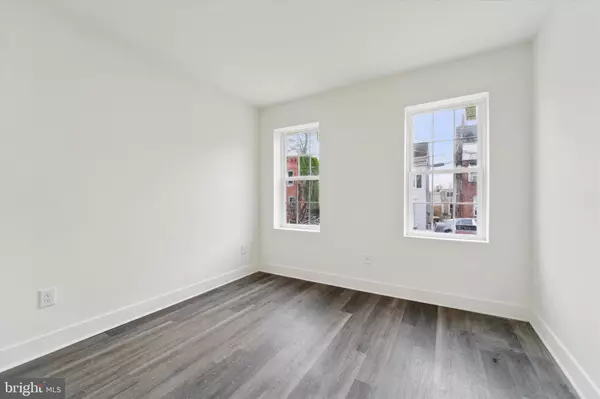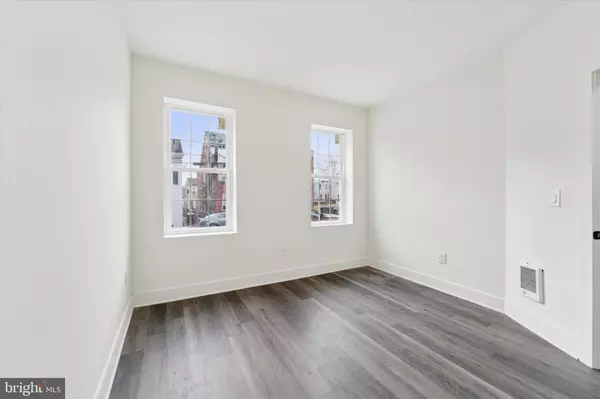316 E 11TH ST Chester, PA 19013
UPDATED:
12/21/2024 12:13 PM
Key Details
Property Type Single Family Home, Townhouse
Sub Type Twin/Semi-Detached
Listing Status Active
Purchase Type For Sale
Square Footage 1,560 sqft
Price per Sqft $123
Subdivision Chester City
MLS Listing ID PADE2081068
Style Straight Thru
Bedrooms 5
Full Baths 1
Half Baths 1
HOA Y/N N
Abv Grd Liv Area 1,560
Originating Board BRIGHT
Year Built 1928
Annual Tax Amount $16
Tax Year 2023
Lot Size 2,178 Sqft
Acres 0.05
Lot Dimensions 19.00 x 122.00
Property Description
Location
State PA
County Delaware
Area City Of Chester (10449)
Zoning RESIDENTIAL
Rooms
Basement Full
Main Level Bedrooms 1
Interior
Interior Features Recessed Lighting, Bathroom - Tub Shower, Dining Area, Entry Level Bedroom, Upgraded Countertops, Wood Floors
Hot Water Electric
Heating Hot Water
Cooling None
Flooring Luxury Vinyl Plank, Carpet
Fireplace N
Heat Source Natural Gas
Laundry Hookup, Basement
Exterior
Fence Fully, Chain Link
Water Access N
Roof Type Flat
Accessibility None
Garage N
Building
Story 3
Foundation Stone
Sewer Public Sewer
Water Public
Architectural Style Straight Thru
Level or Stories 3
Additional Building Above Grade, Below Grade
New Construction N
Schools
School District Chester-Upland
Others
Senior Community No
Tax ID 49-02-00010-00
Ownership Fee Simple
SqFt Source Assessor
Acceptable Financing Cash, Conventional, FHA, VA
Listing Terms Cash, Conventional, FHA, VA
Financing Cash,Conventional,FHA,VA
Special Listing Condition Standard




