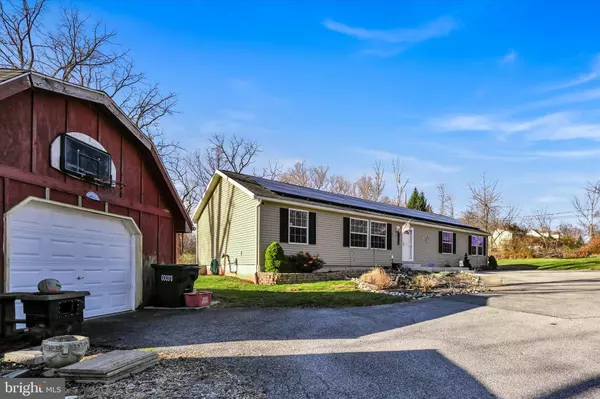300 SPEEDWELL FORGE RD Lititz, PA 17543

UPDATED:
12/21/2024 09:35 PM
Key Details
Property Type Single Family Home
Sub Type Detached
Listing Status Active
Purchase Type For Sale
Square Footage 3,800 sqft
Price per Sqft $127
Subdivision None Available
MLS Listing ID PALA2061960
Style Ranch/Rambler
Bedrooms 3
Full Baths 3
HOA Y/N N
Abv Grd Liv Area 1,900
Originating Board BRIGHT
Year Built 2014
Annual Tax Amount $4,418
Tax Year 2024
Lot Size 3.300 Acres
Acres 3.3
Property Description
Location
State PA
County Lancaster
Area Elizabeth Twp (10524)
Zoning RESIDENTIAL
Rooms
Other Rooms Living Room, Primary Bedroom, Bedroom 2, Bedroom 3, Kitchen, Basement, Laundry, Bathroom 3, Bonus Room, Primary Bathroom
Basement Full
Main Level Bedrooms 3
Interior
Interior Features Kitchen - Island
Hot Water Electric
Heating Forced Air, Solar On Grid, Other
Cooling Central A/C, Ceiling Fan(s), Heat Pump(s), Solar On Grid
Flooring Carpet, Laminated
Inclusions Current washer, dryer, refrigerators, chest freezer in basement.
Equipment Built-In Microwave, Built-In Range, Dishwasher, Dryer - Front Loading, Washer - Front Loading
Appliance Built-In Microwave, Built-In Range, Dishwasher, Dryer - Front Loading, Washer - Front Loading
Heat Source Electric, Other
Exterior
Exterior Feature Deck(s), Patio(s)
Parking Features Other
Garage Spaces 1.0
Fence Aluminum
Pool In Ground, Vinyl
Utilities Available Sewer Available
Water Access N
Roof Type Shingle
Accessibility None
Porch Deck(s), Patio(s)
Road Frontage State
Total Parking Spaces 1
Garage Y
Building
Lot Description Partly Wooded
Story 1
Foundation Concrete Perimeter
Sewer Aerobic Septic, Mound System, On Site Septic
Water Conditioner, Filter, Well Permit on File
Architectural Style Ranch/Rambler
Level or Stories 1
Additional Building Above Grade, Below Grade
Structure Type Dry Wall
New Construction N
Schools
Elementary Schools John Beck
School District Warwick
Others
Senior Community No
Tax ID 240-14228-0-0000
Ownership Fee Simple
SqFt Source Assessor
Security Features Carbon Monoxide Detector(s)
Acceptable Financing Cash, Conventional, FHA, VA
Listing Terms Cash, Conventional, FHA, VA
Financing Cash,Conventional,FHA,VA
Special Listing Condition Standard

Learn More About LPT Realty




