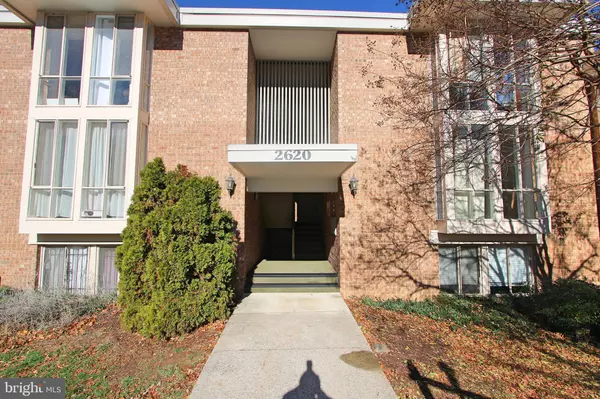2620-1-C FORT FARNSWORTH RD #225 Alexandria, VA 22303
UPDATED:
12/16/2024 06:21 PM
Key Details
Property Type Condo
Sub Type Condo/Co-op
Listing Status Active
Purchase Type For Rent
Square Footage 950 sqft
Subdivision Huntington Club
MLS Listing ID VAFX2214252
Style Contemporary
Bedrooms 2
Full Baths 1
HOA Y/N N
Abv Grd Liv Area 950
Originating Board BRIGHT
Year Built 1967
Property Description
Location
State VA
County Fairfax
Zoning 220
Rooms
Other Rooms Living Room, Dining Room, Bedroom 2, Bedroom 1
Main Level Bedrooms 2
Interior
Interior Features Floor Plan - Open, Walk-in Closet(s)
Hot Water Natural Gas
Heating Central
Cooling Central A/C
Flooring Fully Carpeted
Equipment Dishwasher, Disposal, Microwave, Oven/Range - Gas, Refrigerator
Furnishings No
Appliance Dishwasher, Disposal, Microwave, Oven/Range - Gas, Refrigerator
Heat Source Natural Gas
Laundry Common
Exterior
Parking On Site 1
Utilities Available Cable TV Available
Amenities Available Pool - Outdoor, Tennis Courts
Water Access N
Accessibility None
Garage N
Building
Story 1
Unit Features Garden 1 - 4 Floors
Sewer Public Sewer
Water Public
Architectural Style Contemporary
Level or Stories 1
Additional Building Above Grade, Below Grade
Structure Type Dry Wall
New Construction N
Schools
Middle Schools Twain
High Schools Edison
School District Fairfax County Public Schools
Others
Pets Allowed N
HOA Fee Include Air Conditioning,Electricity,Ext Bldg Maint,Heat,Lawn Maintenance,Sewer,Trash,Water
Senior Community No
Tax ID 0831 23 0225
Ownership Other
SqFt Source Estimated
Miscellaneous Electricity,Air Conditioning,Common Area Maintenance,Grounds Maintenance,Heat,Lawn Service,Parking,Sewer,Snow Removal,Trash Removal,Water




