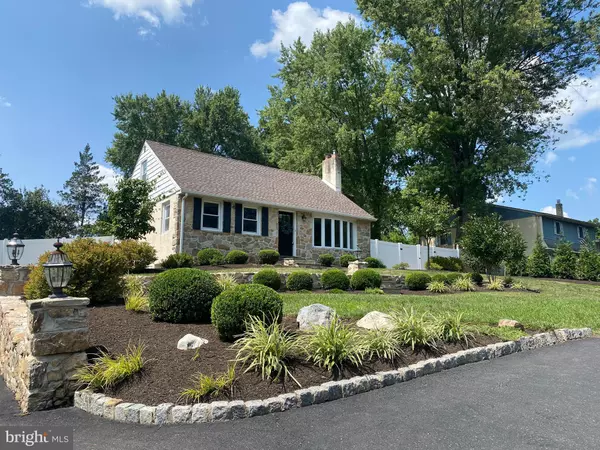652 HOLLAND RD Southampton, PA 18966
UPDATED:
12/19/2024 01:41 PM
Key Details
Property Type Single Family Home
Sub Type Detached
Listing Status Pending
Purchase Type For Sale
Square Footage 1,525 sqft
Price per Sqft $337
Subdivision Holland Park
MLS Listing ID PABU2084658
Style Cape Cod
Bedrooms 3
Full Baths 2
Half Baths 1
HOA Y/N N
Abv Grd Liv Area 1,525
Originating Board BRIGHT
Year Built 1958
Annual Tax Amount $4,505
Tax Year 2024
Lot Size 0.505 Acres
Acres 0.51
Lot Dimensions 100.00 x 220.00
Property Description
Location
State PA
County Bucks
Area Northampton Twp (10131)
Zoning RESIDENTIAL
Rooms
Other Rooms Basement, Bedroom 1
Basement Partially Finished
Main Level Bedrooms 1
Interior
Interior Features Dining Area, Entry Level Bedroom, Formal/Separate Dining Room, Kitchen - Country, Pantry, Bathroom - Stall Shower, Stove - Pellet, Bathroom - Tub Shower, Upgraded Countertops, Water Treat System, Wood Floors
Hot Water Electric
Heating Forced Air
Cooling Central A/C
Flooring Hardwood
Fireplaces Number 1
Fireplaces Type Insert
Inclusions washer, dryer, refrigerator,
Equipment Built-In Microwave, Dishwasher, Dryer, Oven/Range - Electric, Washer, Water Conditioner - Owned
Fireplace Y
Appliance Built-In Microwave, Dishwasher, Dryer, Oven/Range - Electric, Washer, Water Conditioner - Owned
Heat Source Oil
Laundry Basement
Exterior
Exterior Feature Patio(s), Brick
Parking Features Garage Door Opener, Garage - Side Entry, Basement Garage, Inside Access
Garage Spaces 4.0
Fence Vinyl, Privacy
Water Access N
View Garden/Lawn
Roof Type Architectural Shingle
Accessibility Doors - Lever Handle(s)
Porch Patio(s), Brick
Attached Garage 1
Total Parking Spaces 4
Garage Y
Building
Story 2
Foundation Block
Sewer Public Sewer
Water Private
Architectural Style Cape Cod
Level or Stories 2
Additional Building Above Grade, Below Grade
New Construction N
Schools
Elementary Schools Churchville
Middle Schools Holland Jr
High Schools Council Rock High School South
School District Council Rock
Others
Pets Allowed Y
Senior Community No
Tax ID 31-028-046
Ownership Fee Simple
SqFt Source Assessor
Acceptable Financing Cash, Conventional, FHA, VA
Horse Property N
Listing Terms Cash, Conventional, FHA, VA
Financing Cash,Conventional,FHA,VA
Special Listing Condition Standard
Pets Allowed No Pet Restrictions




