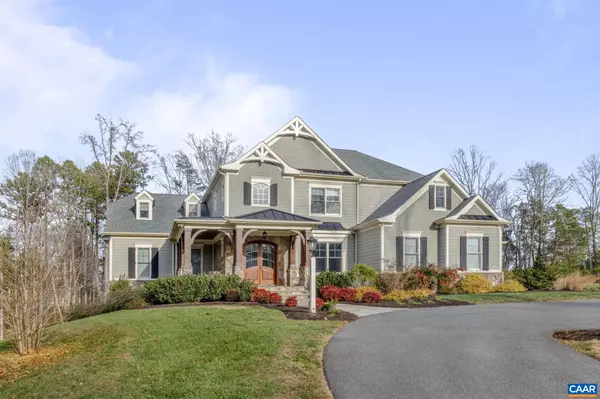91 BEAVERDAM CT Keswick, VA 22947
UPDATED:
12/21/2024 02:45 PM
Key Details
Property Type Single Family Home
Sub Type Detached
Listing Status Pending
Purchase Type For Sale
Square Footage 8,047 sqft
Price per Sqft $211
Subdivision Unknown
MLS Listing ID 659381
Style Traditional
Bedrooms 6
Full Baths 4
Half Baths 2
HOA Fees $450/ann
HOA Y/N Y
Abv Grd Liv Area 5,167
Originating Board CAAR
Year Built 2017
Annual Tax Amount $1,372
Tax Year 2022
Lot Size 20.310 Acres
Acres 20.31
Property Description
Location
State VA
County Louisa
Zoning AG
Rooms
Other Rooms Living Room, Dining Room, Kitchen, Family Room, Foyer, Exercise Room, Great Room, Laundry, Mud Room, Office, Recreation Room, Full Bath, Half Bath, Additional Bedroom
Basement Fully Finished, Full, Heated, Interior Access, Outside Entrance, Walkout Level, Windows
Main Level Bedrooms 1
Interior
Interior Features Entry Level Bedroom
Heating Central
Cooling Central A/C
Flooring Carpet, Hardwood, Wood, Tile/Brick
Fireplaces Type Gas/Propane, Stone, Wood
Equipment Washer/Dryer Hookups Only
Fireplace N
Window Features Double Hung,Low-E
Appliance Washer/Dryer Hookups Only
Heat Source Propane - Owned
Exterior
Amenities Available Jog/Walk Path
View Garden/Lawn
Roof Type Architectural Shingle,Metal
Accessibility None
Garage N
Building
Lot Description Landscaping, Sloping, Partly Wooded, Private
Story 1.5
Foundation Concrete Perimeter
Sewer Septic Exists
Water Well
Architectural Style Traditional
Level or Stories 1.5
Additional Building Above Grade, Below Grade
Structure Type 9'+ Ceilings
New Construction N
Schools
Elementary Schools Trevilians
Middle Schools Louisa
High Schools Louisa
School District Louisa County Public Schools
Others
Senior Community No
Ownership Other
Special Listing Condition Standard




