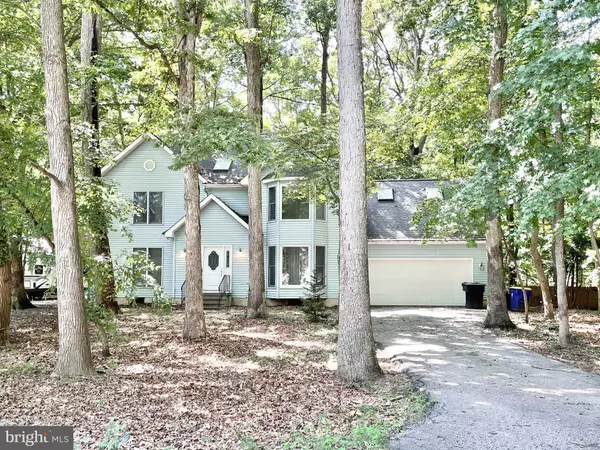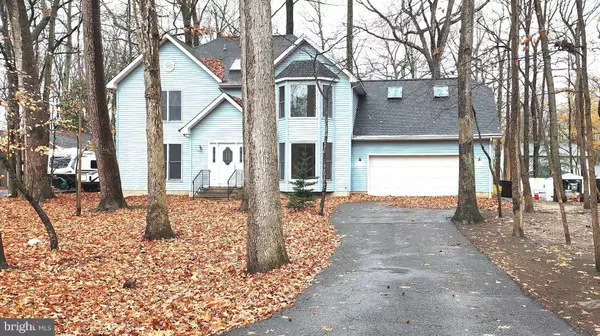33 GLENEAGLES CT Dover, DE 19904
UPDATED:
12/11/2024 10:11 PM
Key Details
Property Type Single Family Home
Sub Type Detached
Listing Status Active
Purchase Type For Rent
Square Footage 2,588 sqft
Subdivision Foxhall
MLS Listing ID DEKT2033806
Style Contemporary
Bedrooms 4
Full Baths 2
Half Baths 1
HOA Y/N Y
Abv Grd Liv Area 2,588
Originating Board BRIGHT
Year Built 1992
Lot Size 0.350 Acres
Acres 0.35
Lot Dimensions 93.48 x 157.96
Property Description
Located just minutes from Dover's bustling downtown, this home provides convenient access to local shops, dining, and entertainment. The master bedroom boasts French doors, a walk-in closet, and an en-suite bathroom, offering a private retreat. Upstairs, a large bonus room with built-in storage and skylights floods the space with natural light.
The inviting living room, dining room with a charming bay window, and a large family room that opens to a screened-in porch make this home perfect for both relaxing and entertaining. The property sits on a mostly wooded lot, requiring minimal grass maintenance, combining beauty and ease.
Schedule a showing today and seize the opportunity to make this beautiful home yours!
Location
State DE
County Kent
Area Capital (30802)
Zoning R10
Rooms
Other Rooms Living Room, Dining Room, Primary Bedroom, Bedroom 2, Bedroom 3, Bedroom 4, Kitchen, Family Room, Other
Basement Full, Unfinished
Interior
Hot Water Electric
Heating Heat Pump(s)
Cooling Central A/C
Inclusions Refrigerator, Electric Stove, Microwave and Dishwasher
Fireplace N
Heat Source Electric
Laundry Upper Floor
Exterior
Parking Features Garage - Front Entry
Garage Spaces 2.0
Water Access N
Accessibility None
Attached Garage 2
Total Parking Spaces 2
Garage Y
Building
Lot Description Cul-de-sac, Front Yard, Rear Yard, SideYard(s)
Story 2
Foundation Concrete Perimeter
Sewer Private Sewer
Water Public
Architectural Style Contemporary
Level or Stories 2
Additional Building Above Grade, Below Grade
New Construction N
Schools
School District Capital
Others
Pets Allowed Y
Senior Community No
Tax ID ED-05-06713-01-5000-000
Ownership Other
SqFt Source Estimated
Pets Allowed Case by Case Basis, Breed Restrictions




