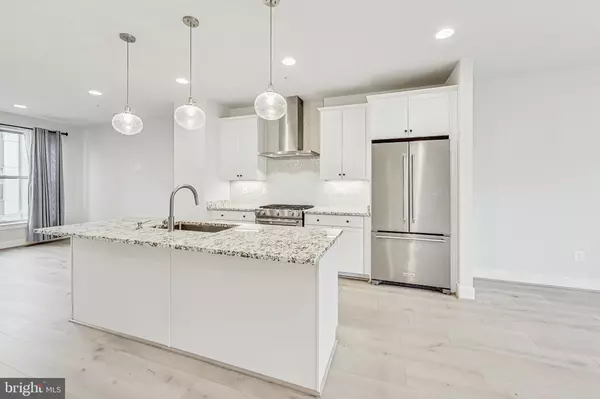5038 OAKMOORE DR Rockville, MD 20852
UPDATED:
12/19/2024 05:48 PM
Key Details
Property Type Townhouse
Sub Type Interior Row/Townhouse
Listing Status Under Contract
Purchase Type For Rent
Square Footage 2,044 sqft
Subdivision Randolph Farms
MLS Listing ID MDMC2158222
Style Contemporary
Bedrooms 4
Full Baths 3
Half Baths 1
Abv Grd Liv Area 2,044
Originating Board BRIGHT
Year Built 2021
Lot Size 1,187 Sqft
Acres 0.03
Property Description
Upstairs, the primary bedroom includes a generous walk in closet and an ensuite bath featuring a double vanity, a large shower with bench and separate water closet. There are two additional bathrooms and a full bath. A fourth bedroom and full bath can be found on the ground level of the home. Rear entry two-car garage makes parking and storage a breeze.
Amenities include community green spaces and tot lots. Just a few minutes to Pike and Rose and easy access to commuter routes.
Location
State MD
County Montgomery
Zoning THD
Interior
Interior Features Floor Plan - Open, Carpet, Combination Kitchen/Dining, Combination Kitchen/Living, Kitchen - Gourmet, Primary Bath(s), Recessed Lighting, Walk-in Closet(s)
Hot Water Natural Gas
Heating Forced Air
Cooling Central A/C
Flooring Luxury Vinyl Plank, Carpet, Ceramic Tile
Equipment Refrigerator, Oven/Range - Gas, Range Hood, Dishwasher
Furnishings No
Fireplace N
Appliance Refrigerator, Oven/Range - Gas, Range Hood, Dishwasher
Heat Source Natural Gas
Laundry Has Laundry, Upper Floor
Exterior
Exterior Feature Balcony
Parking Features Garage - Rear Entry
Garage Spaces 2.0
Water Access N
Accessibility Other
Porch Balcony
Attached Garage 2
Total Parking Spaces 2
Garage Y
Building
Story 3
Foundation Slab
Sewer Public Sewer
Water Public
Architectural Style Contemporary
Level or Stories 3
Additional Building Above Grade, Below Grade
Structure Type Dry Wall,9'+ Ceilings
New Construction N
Schools
Elementary Schools Viers Mill
Middle Schools A. Mario Loiederman
High Schools Wheaton
School District Montgomery County Public Schools
Others
Pets Allowed Y
Senior Community No
Tax ID 160403825351
Ownership Other
SqFt Source Assessor
Pets Allowed Case by Case Basis, Pet Addendum/Deposit




