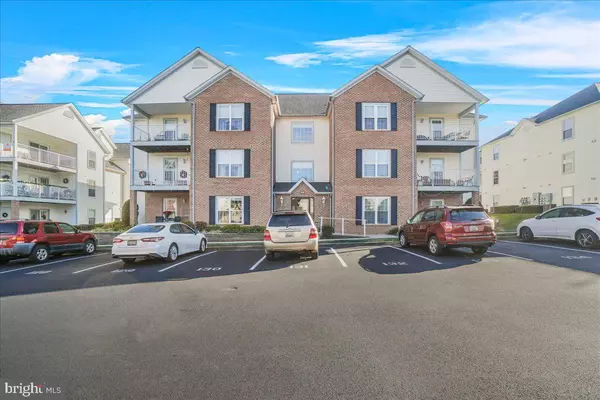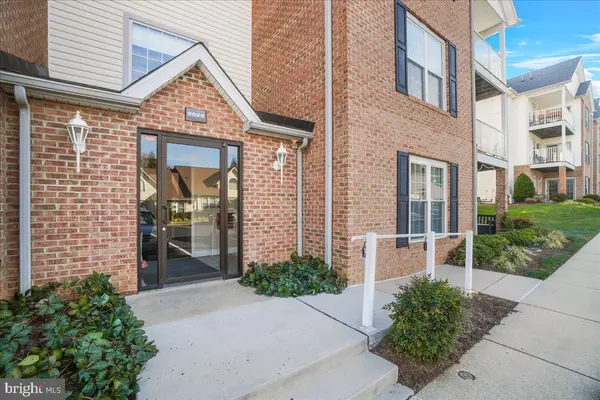2029 RUDY SERRA DR #1C Eldersburg, MD 21784
UPDATED:
01/04/2025 02:44 PM
Key Details
Property Type Single Family Home, Condo
Sub Type Unit/Flat/Apartment
Listing Status Active
Purchase Type For Sale
Subdivision Winifred Manor
MLS Listing ID MDCR2024048
Style Colonial,Traditional,Unit/Flat
Bedrooms 2
Full Baths 2
HOA Fees $367/mo
HOA Y/N Y
Originating Board BRIGHT
Year Built 1999
Annual Tax Amount $2,207
Tax Year 2024
Property Description
A charming handicap accessible 2-bedroom, 2 full bath, first floor condo in Winifred Manor. This condo offers an open floor plan, a rear facing patio (not facing the parking lot), fully equipped kitchen with a pantry and breakfast bar and a washer/dryer inside the condo. Primary bedroom with full bath and a large walk-in closet plus a second bedroom/den offering plenty of space. The secured building has a double-keyed entrance, a sidewalk ramp to the front entrance, and an elevator as well as stairs to the second floor unit. The active adult 55+ community is located in the heart of Eldersburg, close to several restaurants, grocery stores and shopping. Downtown Sykesville is nearby, as well as the Carroll County senior center. Relax on the patio, stroll down to the community hall for card games and other activities, or hang out at the community gazebo. One assigned parking space near the entrance door, water is included in condo fee,
Winifred Manor allows small dogs (up to 30 pounds), cats and only two pets per unit. Prior to settlement, any dog owner must provide a letter on letterhead stationery from the veterinary with:
Most recent shot records. Copy of license.
Current weight of dog and if dog is still growing, the expected weight the dog will be.
Please be advised that the Winifred Manor is close to becoming SMOKE FREE COMMUNITY.
There is a $100 move in fee and $100 move out fee for midrise residents.
Location
State MD
County Carroll
Zoning R-200
Rooms
Main Level Bedrooms 2
Interior
Interior Features Bathroom - Stall Shower, Bathroom - Tub Shower, Combination Dining/Living, Entry Level Bedroom, Floor Plan - Open, Walk-in Closet(s), Window Treatments
Hot Water Electric
Heating Heat Pump(s)
Cooling Central A/C, Heat Pump(s)
Equipment Dishwasher, Disposal, Dryer - Electric, Exhaust Fan, Oven/Range - Electric, Refrigerator, Washer/Dryer Stacked, Water Heater
Fireplace N
Appliance Dishwasher, Disposal, Dryer - Electric, Exhaust Fan, Oven/Range - Electric, Refrigerator, Washer/Dryer Stacked, Water Heater
Heat Source Electric
Laundry Washer In Unit, Dryer In Unit
Exterior
Exterior Feature Patio(s)
Garage Spaces 1.0
Parking On Site 1
Amenities Available Common Grounds, Elevator, Retirement Community, Reserved/Assigned Parking
Water Access N
View Garden/Lawn
Accessibility Grab Bars Mod, No Stairs, Ramp - Main Level, Accessible Switches/Outlets, 32\"+ wide Doors, Doors - Swing In, Elevator
Porch Patio(s)
Total Parking Spaces 1
Garage N
Building
Story 1
Unit Features Garden 1 - 4 Floors
Sewer Public Sewer
Water Public
Architectural Style Colonial, Traditional, Unit/Flat
Level or Stories 1
Additional Building Above Grade, Below Grade
New Construction N
Schools
School District Carroll County Public Schools
Others
Pets Allowed Y
HOA Fee Include Common Area Maintenance,Custodial Services Maintenance,Lawn Maintenance,Management,Water,Snow Removal,Trash
Senior Community Yes
Age Restriction 55
Tax ID 0705104785
Ownership Condominium
Security Features Main Entrance Lock
Special Listing Condition Standard
Pets Allowed Cats OK, Dogs OK, Size/Weight Restriction, Number Limit




