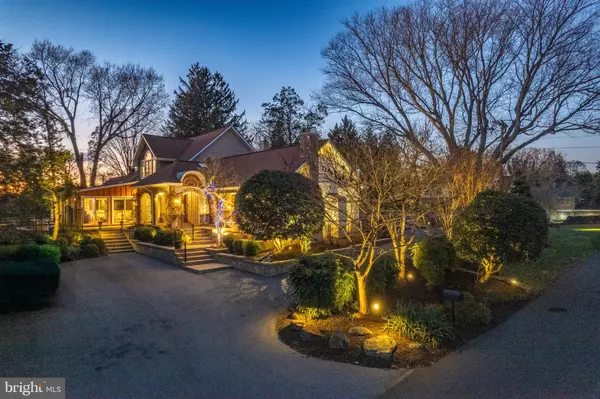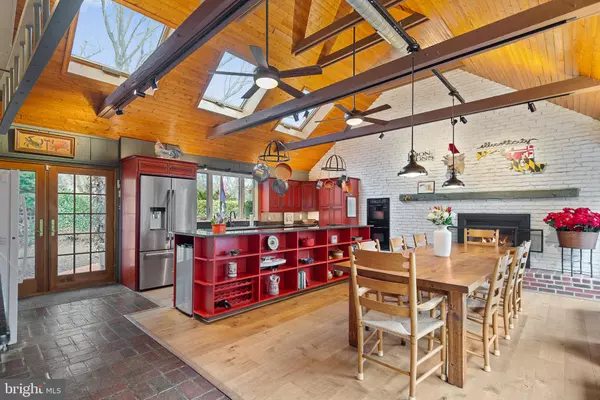9214 CROWNWOOD RD Ellicott City, MD 21042

UPDATED:
12/18/2024 12:28 AM
Key Details
Property Type Single Family Home
Sub Type Detached
Listing Status Pending
Purchase Type For Sale
Square Footage 4,304 sqft
Price per Sqft $273
Subdivision Dunloggin
MLS Listing ID MDHW2046734
Style Traditional,Loft,Colonial,Converted Barn,Converted Dwelling,Ranch/Rambler
Bedrooms 4
Full Baths 3
HOA Y/N N
Abv Grd Liv Area 4,304
Originating Board BRIGHT
Year Built 1865
Annual Tax Amount $11,194
Tax Year 2024
Lot Size 0.524 Acres
Acres 0.52
Property Description
Location
State MD
County Howard
Zoning R20
Rooms
Other Rooms Living Room, Dining Room, Primary Bedroom, Sitting Room, Bedroom 2, Bedroom 3, Bedroom 4, Kitchen, Family Room, Den, Foyer, Sun/Florida Room, Laundry, Mud Room, Storage Room, Bathroom 2, Bathroom 3, Primary Bathroom
Main Level Bedrooms 3
Interior
Interior Features Attic, Breakfast Area, Kitchen - Gourmet, Kitchen - Island, Kitchen - Table Space, Built-Ins, Chair Railings, Crown Moldings, Window Treatments, Upgraded Countertops, Primary Bath(s), Wood Floors, WhirlPool/HotTub, Floor Plan - Open
Hot Water Natural Gas
Heating Forced Air, Zoned
Cooling Ceiling Fan(s), Central A/C, Zoned
Flooring Wood, Carpet, Ceramic Tile
Fireplaces Number 4
Fireplaces Type Equipment, Fireplace - Glass Doors, Heatilator, Mantel(s), Screen, Gas/Propane
Inclusions SOME FURNITURE IS AVAILABLE - INQUIRE WITH LISTING AGENT
Equipment Cooktop - Down Draft, Dishwasher, Disposal, Dryer - Front Loading, Freezer, Icemaker, Microwave, Oven - Double, Refrigerator, Six Burner Stove, Washer - Front Loading
Fireplace Y
Window Features Atrium,Bay/Bow,Energy Efficient,Insulated,Palladian,Screens,Skylights,Sliding,Transom
Appliance Cooktop - Down Draft, Dishwasher, Disposal, Dryer - Front Loading, Freezer, Icemaker, Microwave, Oven - Double, Refrigerator, Six Burner Stove, Washer - Front Loading
Heat Source Natural Gas
Laundry Main Floor
Exterior
Exterior Feature Patio(s), Porch(es), Terrace
Garage Spaces 10.0
Fence Decorative, Partially, Privacy, Vinyl
Pool Concrete, Fenced
Utilities Available Natural Gas Available, Propane, Cable TV Available
Water Access N
View Trees/Woods
Roof Type Asphalt
Street Surface Black Top,Paved
Accessibility None
Porch Patio(s), Porch(es), Terrace
Road Frontage City/County
Total Parking Spaces 10
Garage N
Building
Lot Description Cul-de-sac, Landscaping, Private, Backs to Trees, No Thru Street, Premium, Rear Yard, Secluded, Trees/Wooded, Level
Story 2
Foundation Permanent, Slab, Concrete Perimeter
Sewer Public Sewer
Water Public
Architectural Style Traditional, Loft, Colonial, Converted Barn, Converted Dwelling, Ranch/Rambler
Level or Stories 2
Additional Building Above Grade, Below Grade
Structure Type Plaster Walls,Vaulted Ceilings,Log Walls,9'+ Ceilings,Dry Wall
New Construction N
Schools
Elementary Schools Northfield
Middle Schools Dunloggin
High Schools Centennial
School District Howard County Public School System
Others
Pets Allowed Y
Senior Community No
Tax ID 1402224895
Ownership Fee Simple
SqFt Source Assessor
Security Features Electric Alarm
Horse Property N
Special Listing Condition Standard
Pets Allowed No Pet Restrictions

Learn More About LPT Realty




