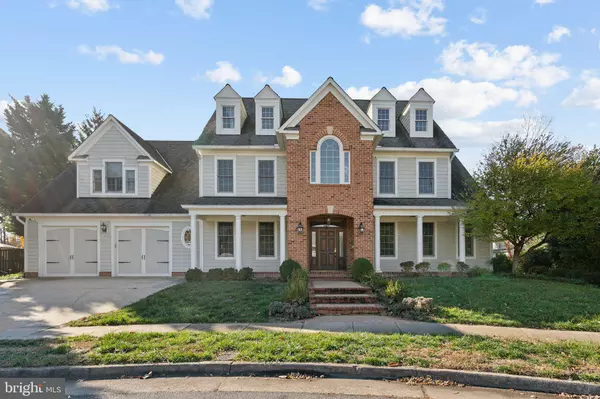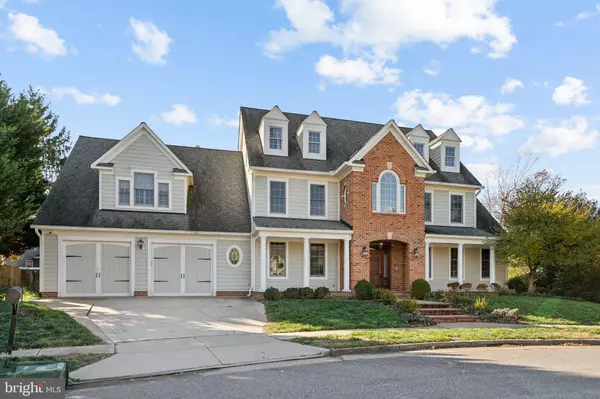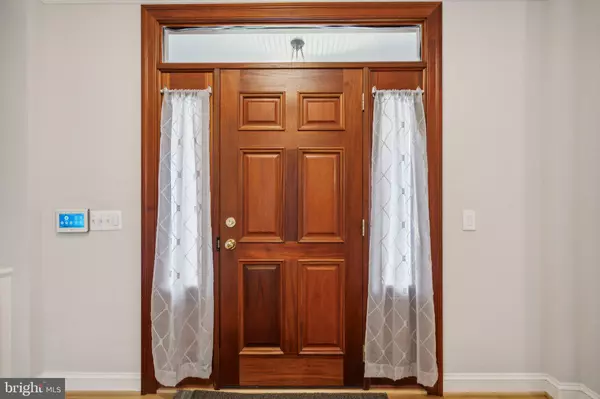8802 NORTHERN SPRUCE LN Alexandria, VA 22309
UPDATED:
12/05/2024 02:08 PM
Key Details
Property Type Single Family Home
Sub Type Detached
Listing Status Active
Purchase Type For Rent
Square Footage 4,704 sqft
Subdivision Woodmill Estates
MLS Listing ID VAFX2211032
Style Colonial
Bedrooms 7
Full Baths 5
HOA Y/N N
Abv Grd Liv Area 4,704
Originating Board BRIGHT
Year Built 1983
Lot Size 10,502 Sqft
Acres 0.24
Property Description
The first floor boasts formal living and dining rooms, as well as a spacious kitchen with stainless steel appliances, granite countertops, and a breakfast nook that flows seamlessly into the family room. The family room includes a gas fireplace, built-ins, and French doors leading to a beautifully landscaped patio and a screened gazebo. A main-level bedroom suite with a private bath provides additional convenience and flexibility.
Upstairs, the second floor offers a luxurious primary suite complete with walk-in closets, a gas fireplace, a beverage bar, and a spacious ADA-friendly bathroom. Three additional bedrooms and another full bathroom provide plenty of space for family or guests. The third floor features two more bedrooms, perfect for extra living areas, a home office, or hobby spaces.
This home includes a two-car garage with ample wheelchair transfer space and extra storage. With three HVAC systems (one for each floor), a tankless gas water heater serving the main level, and a second water heater for the upper floors, it’s designed for efficiency and comfort. Conveniently located near Fort Belvoir, Route 1, Fairfax County Parkway, GW Parkway, and I-95, this property offers easy access to major commuter routes. The walls will be freshly painted prior to move-in.
Location
State VA
County Fairfax
Zoning 131
Rooms
Main Level Bedrooms 1
Interior
Hot Water Natural Gas
Heating Heat Pump(s)
Cooling Central A/C
Flooring Carpet, Hardwood, Tile/Brick
Fireplaces Number 2
Fireplaces Type Screen, Gas/Propane
Equipment Dishwasher, Disposal, Dryer, Oven - Wall, Refrigerator, Washer, Water Heater, Water Heater - Tankless
Fireplace Y
Appliance Dishwasher, Disposal, Dryer, Oven - Wall, Refrigerator, Washer, Water Heater, Water Heater - Tankless
Heat Source Natural Gas
Exterior
Parking Features Garage - Front Entry
Garage Spaces 2.0
Amenities Available None
Water Access N
Roof Type Shingle
Accessibility 2+ Access Exits, 36\"+ wide Halls, Accessible Switches/Outlets, Elevator, Level Entry - Main
Attached Garage 2
Total Parking Spaces 2
Garage Y
Building
Story 3
Foundation Slab
Sewer Public Sewer
Water Public
Architectural Style Colonial
Level or Stories 3
Additional Building Above Grade, Below Grade
New Construction N
Schools
School District Fairfax County Public Schools
Others
Pets Allowed Y
HOA Fee Include None
Senior Community No
Tax ID 1101 25 0023
Ownership Other
SqFt Source Assessor
Horse Property N
Pets Allowed Pet Addendum/Deposit, Case by Case Basis




